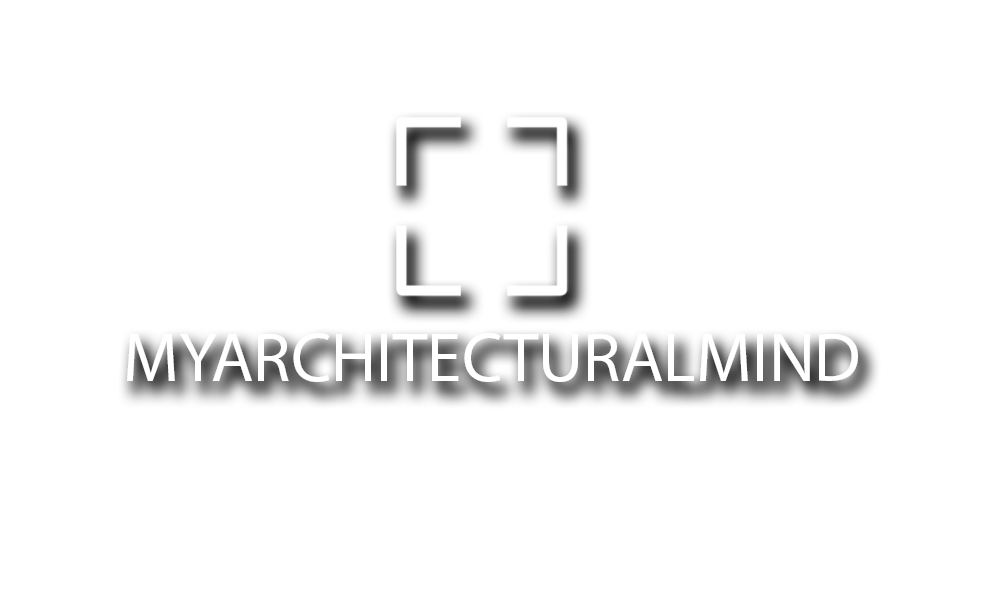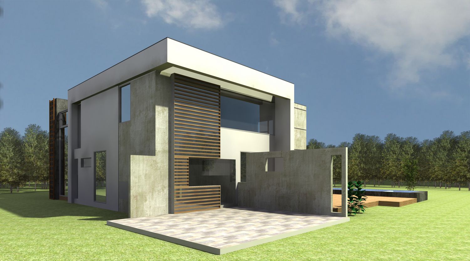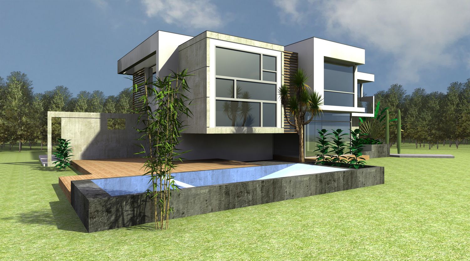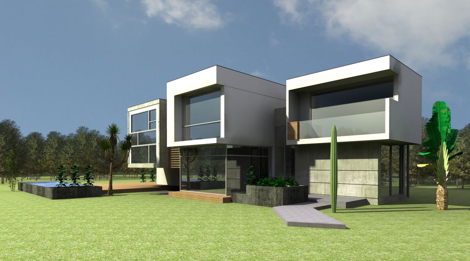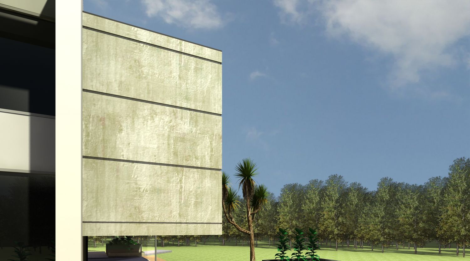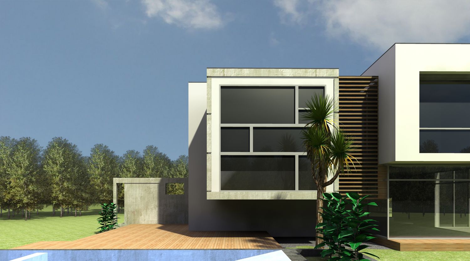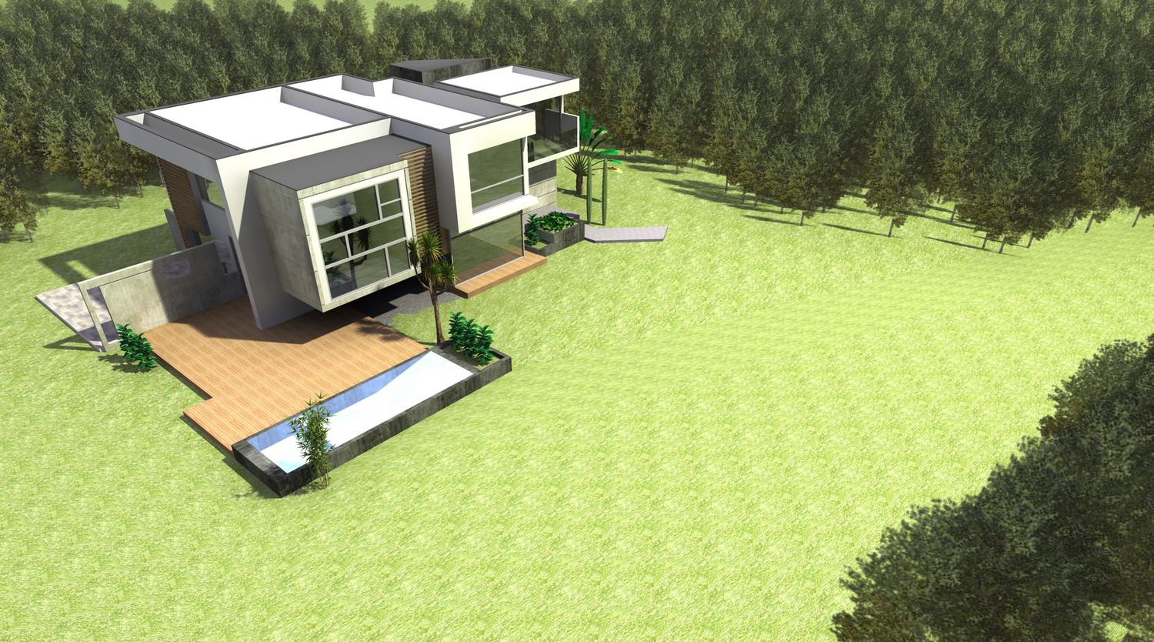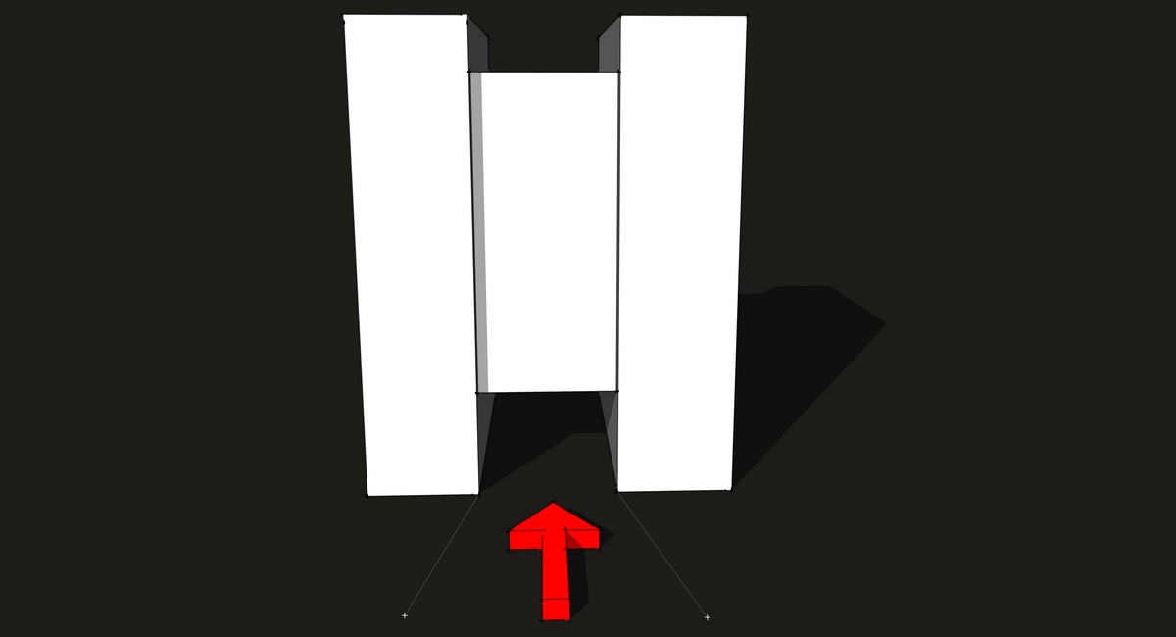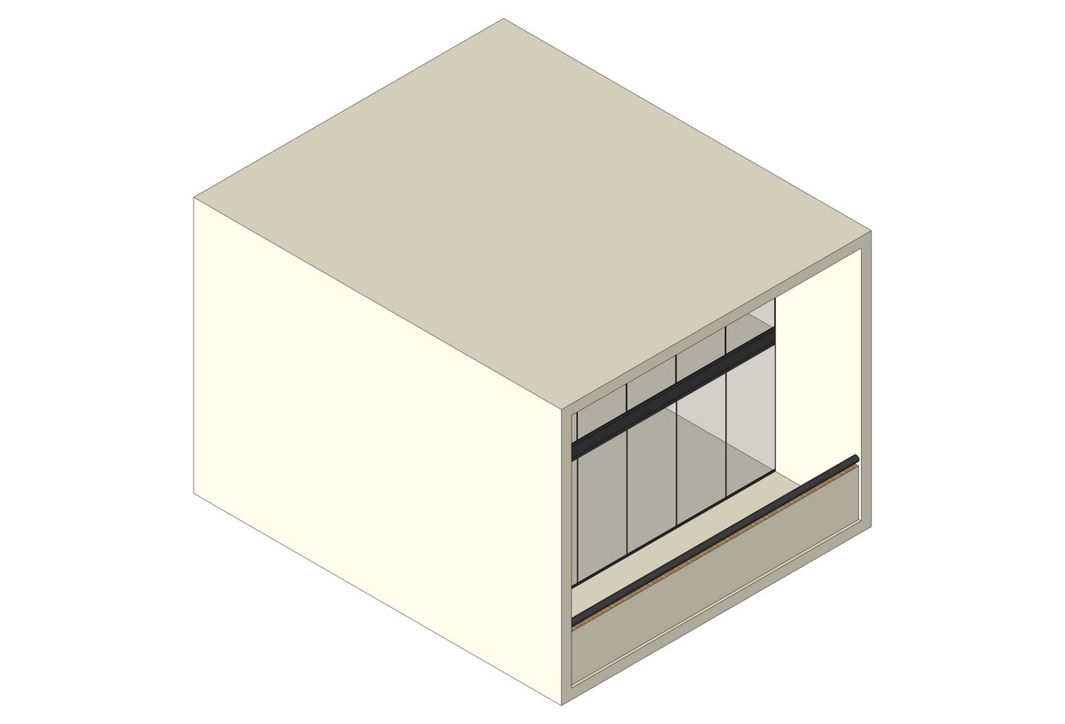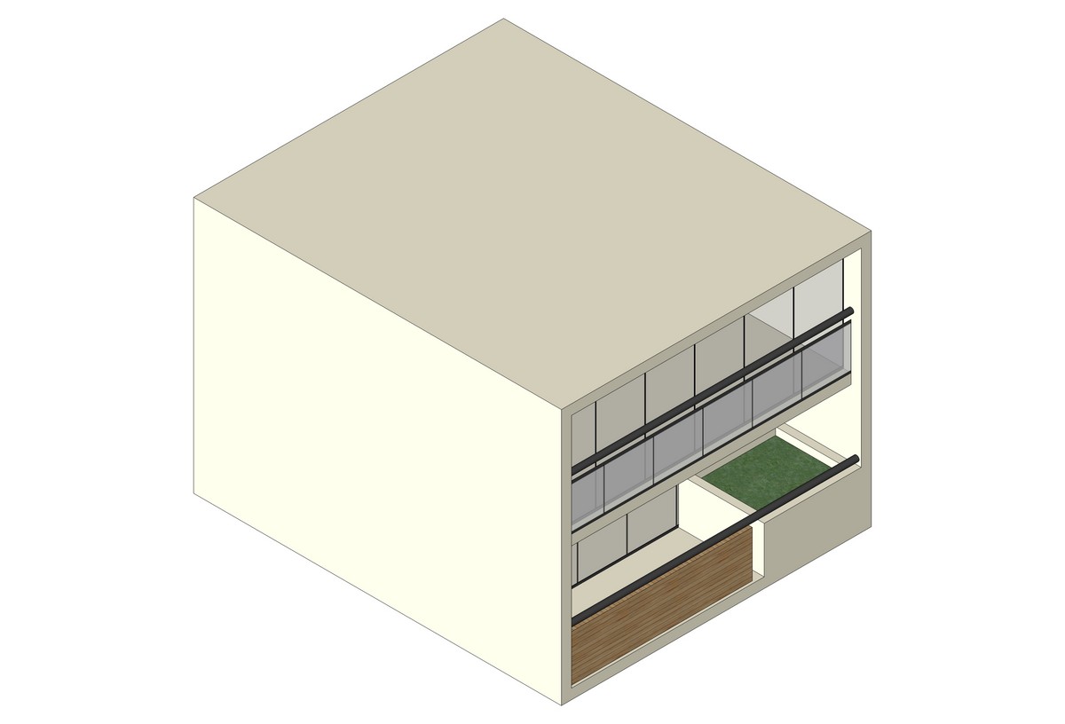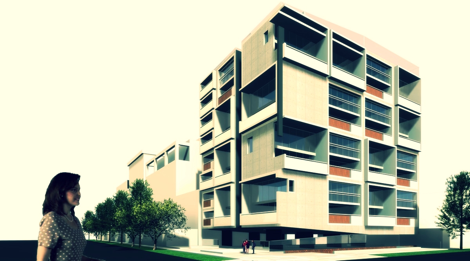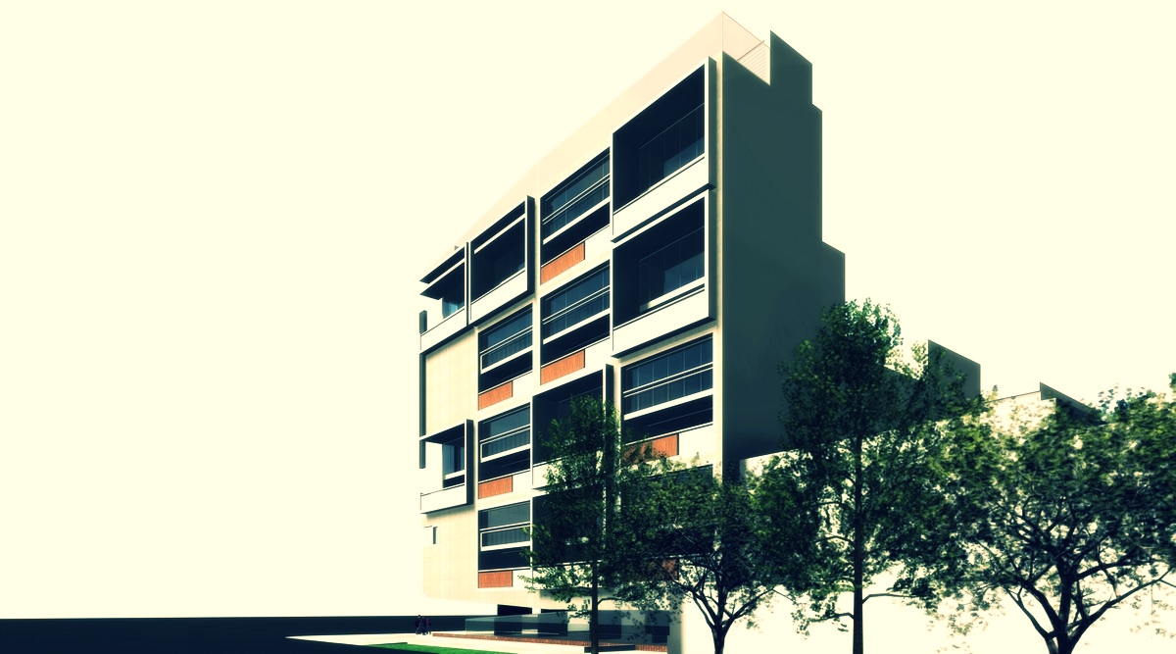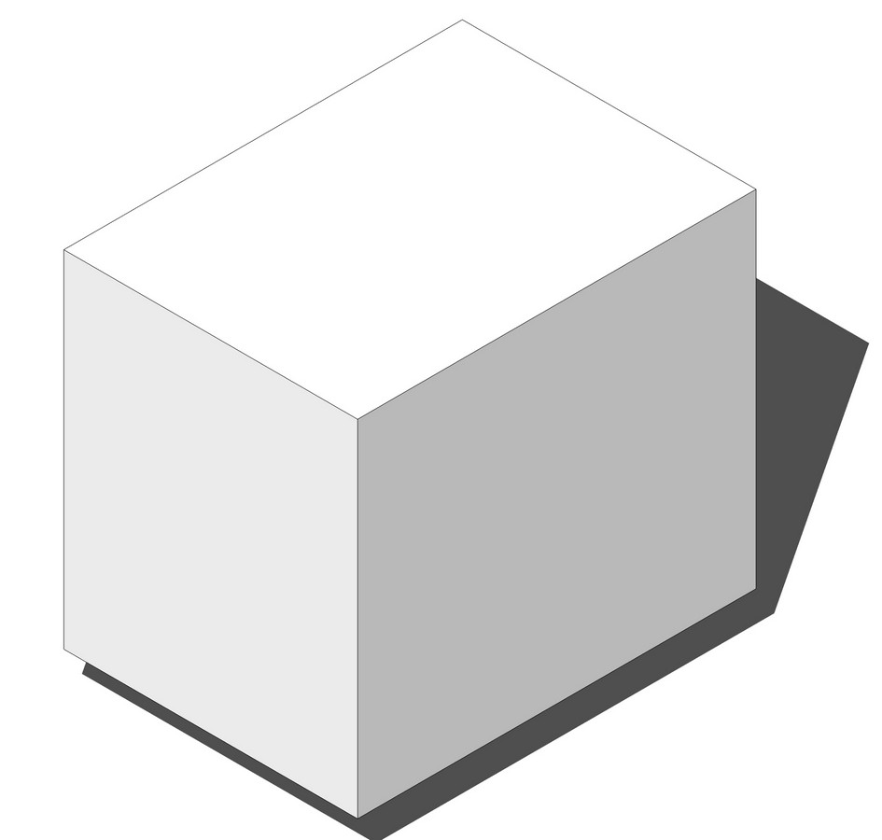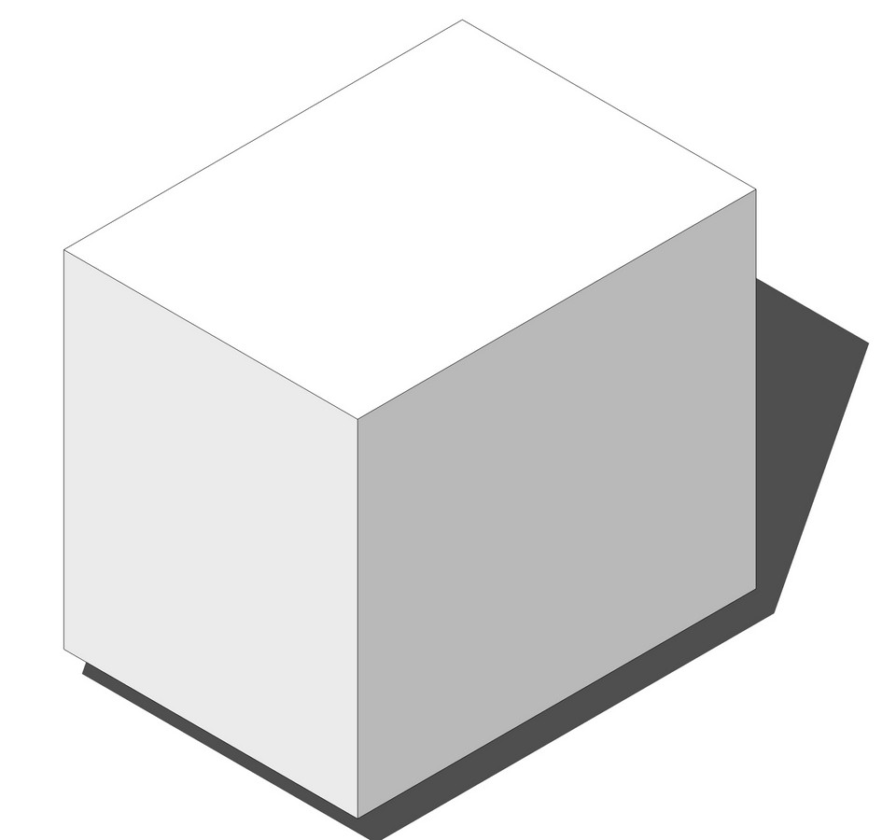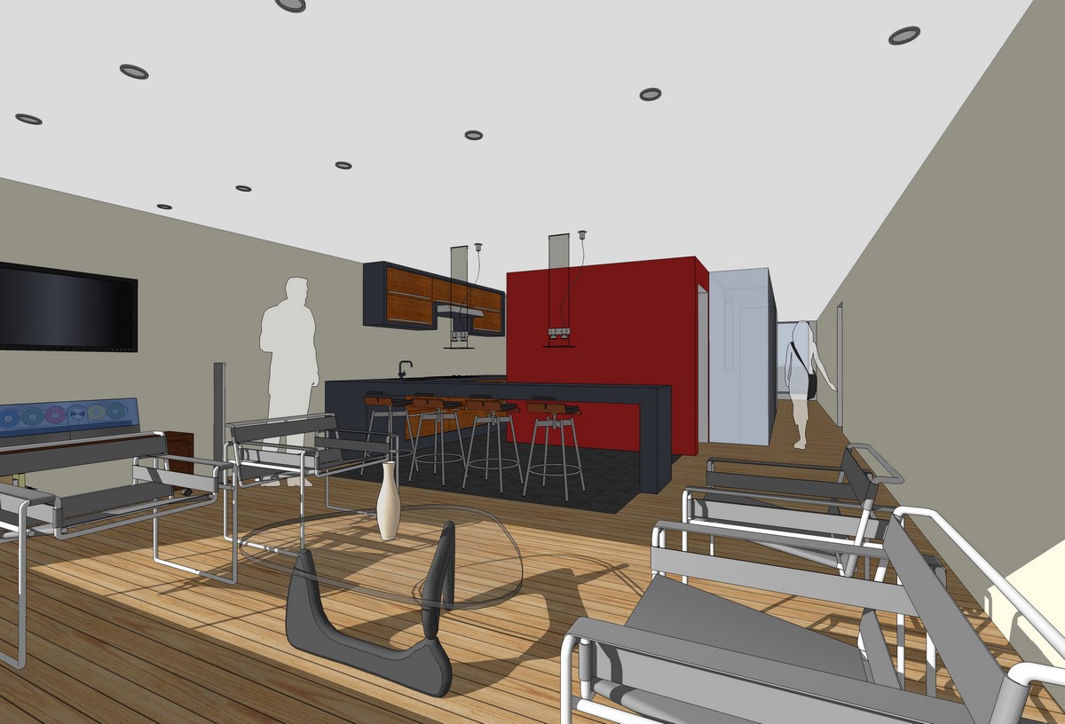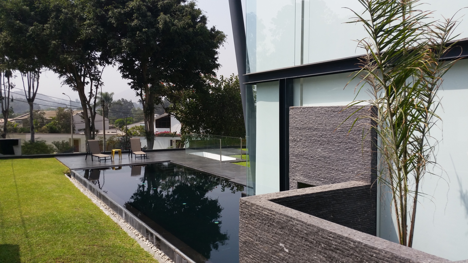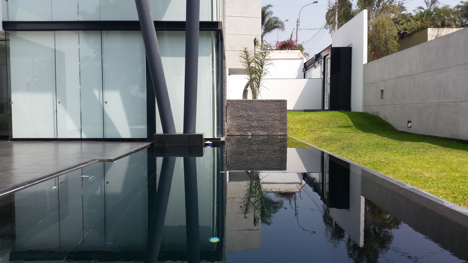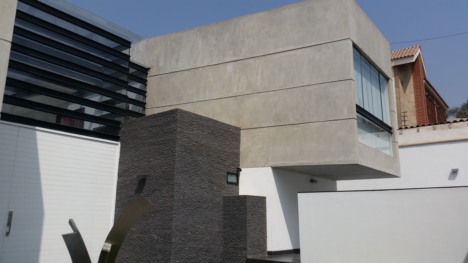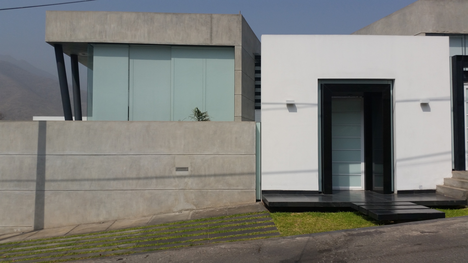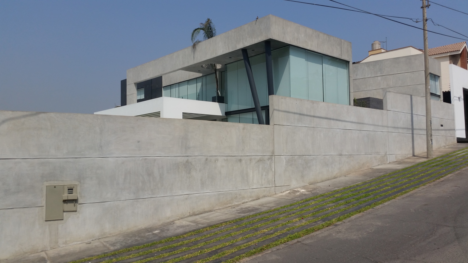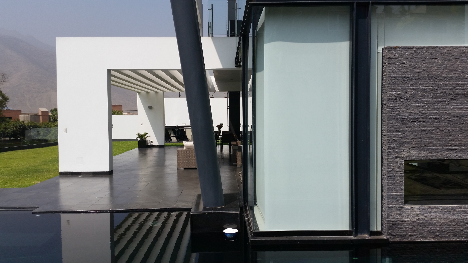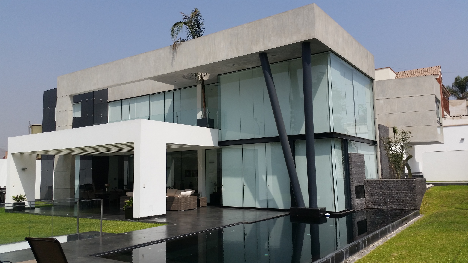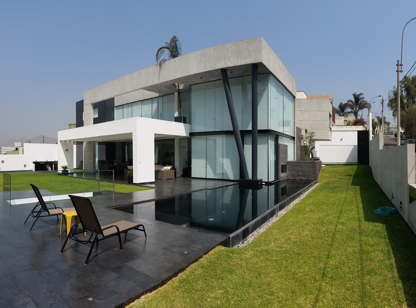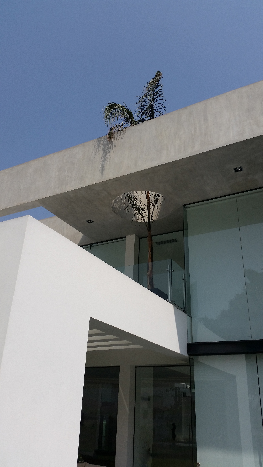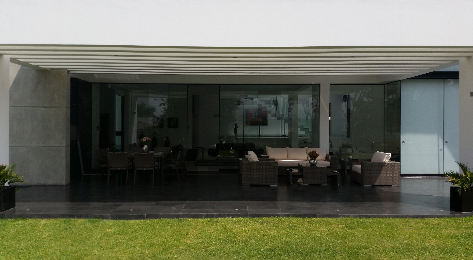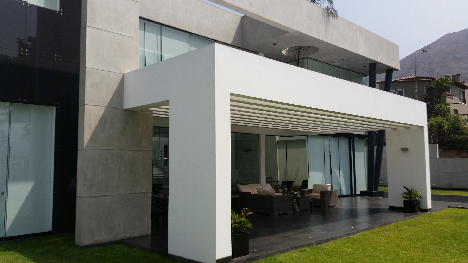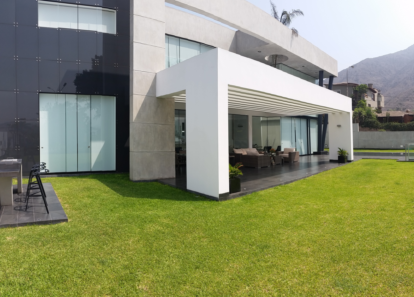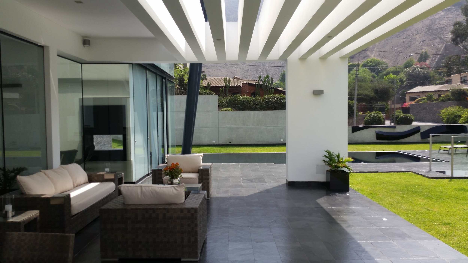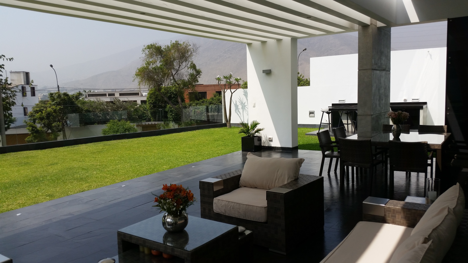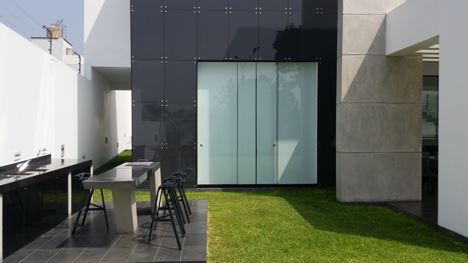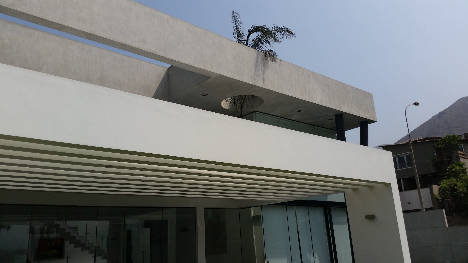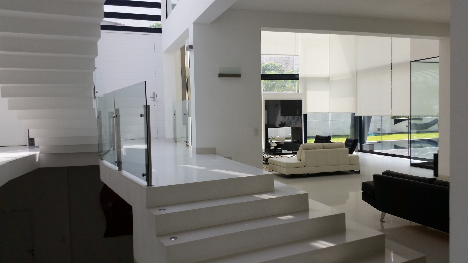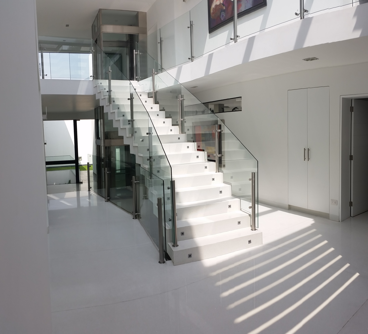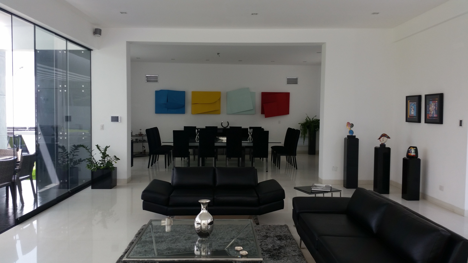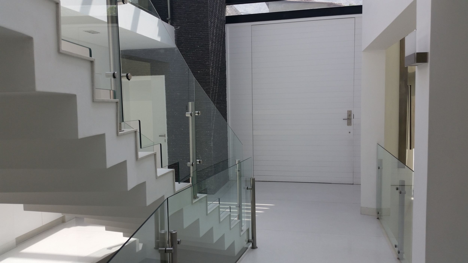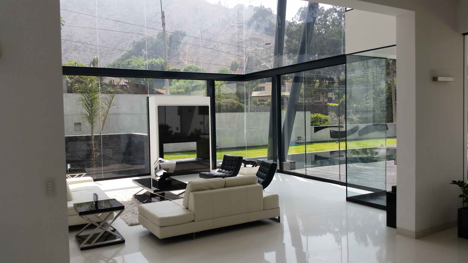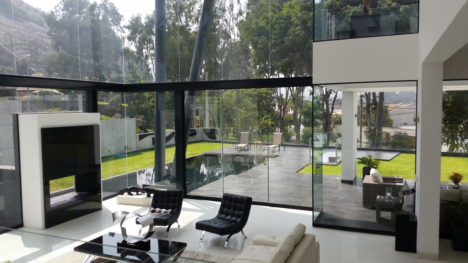EC House - Casa EC
/The EC House is a house on the district of Asia in Lima, Peru on a beach condominium called "La Joya".
Each beach condominium has very strict housing parameters (like % of colors used, % of areas under roof etc.).
The House`s access is though a passageway on the side allowing for a central welcoming open space that divides the house into public and private spaces (overlooking the beach) and service spaces (towards the back).
The house is very linear and has terraces on the third floor. The first versions of the design contemplated a double height ceiling living-room but the owners wanted a more open terrace area.
The idea of the house was to create open spaces throughout the house so, for example, to cross from the private areas to the service areas, you have to walk through an open bridge that overlooks an open entry space.
The house has the children's and guest rooms on the first floor (towards the beach) and the service areas towards the back. On the second floor you can find the master bedroom and the dining-living room towards the beach and the kitchen towards the back. The living room has an open terrace on this level. On the third level you can find the terraces, BBQ area and a small pool.
