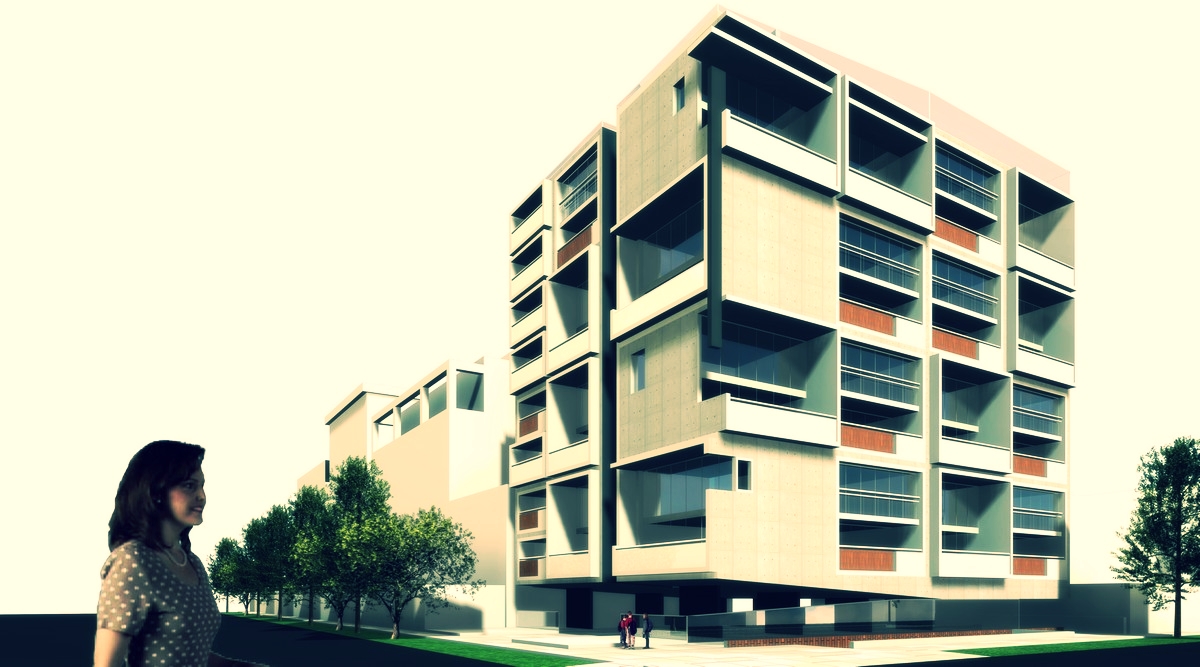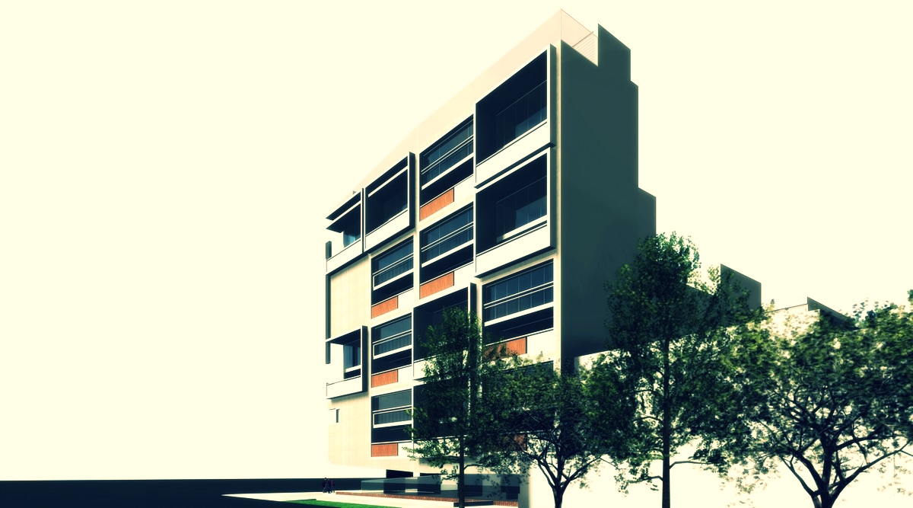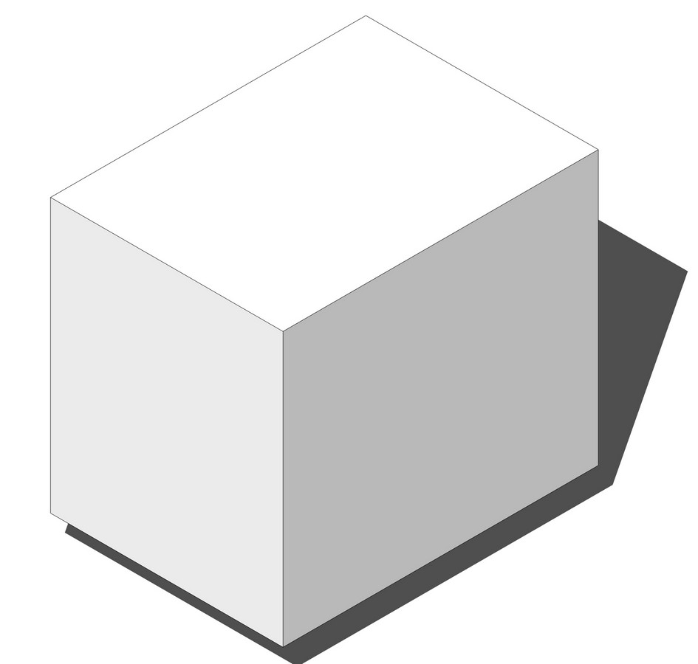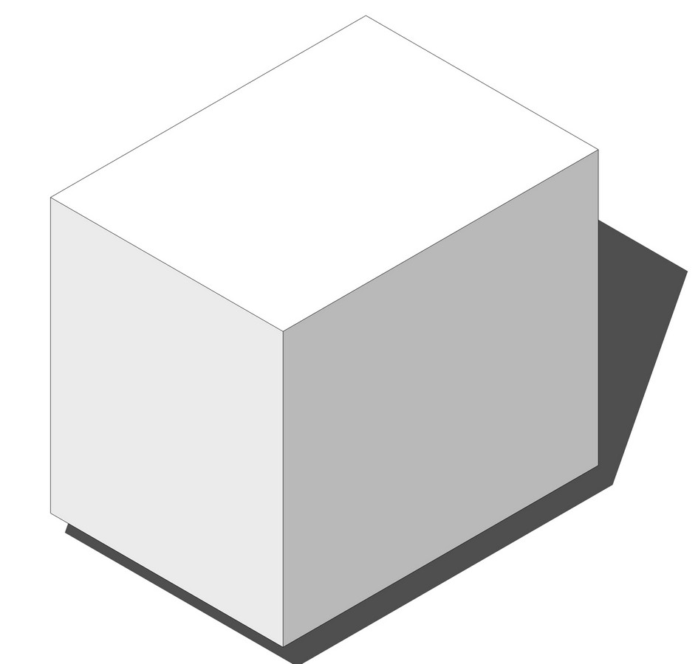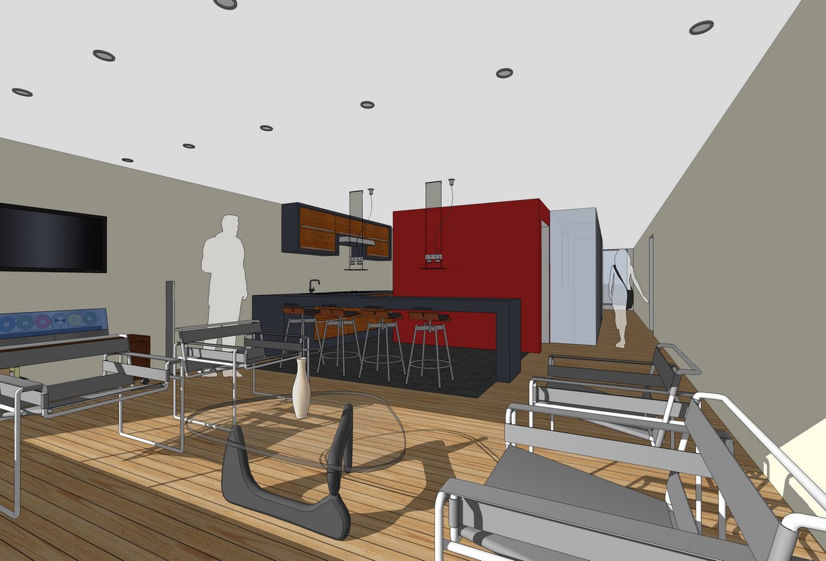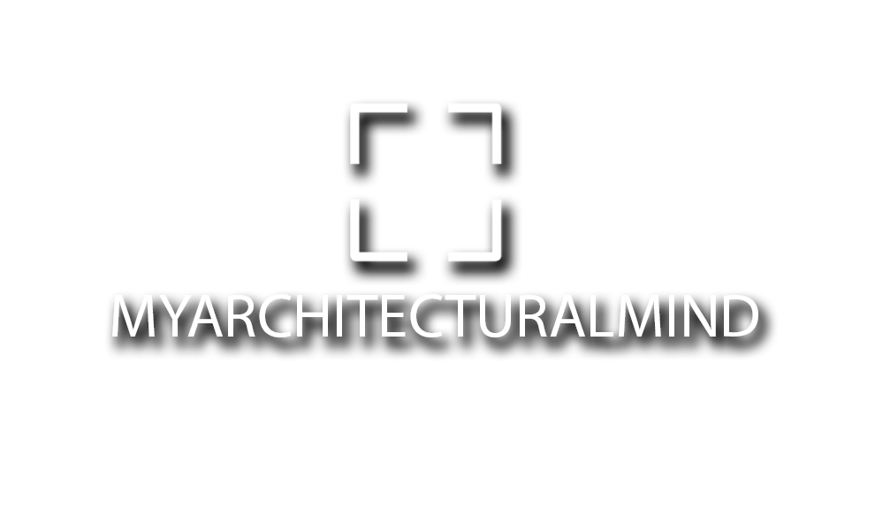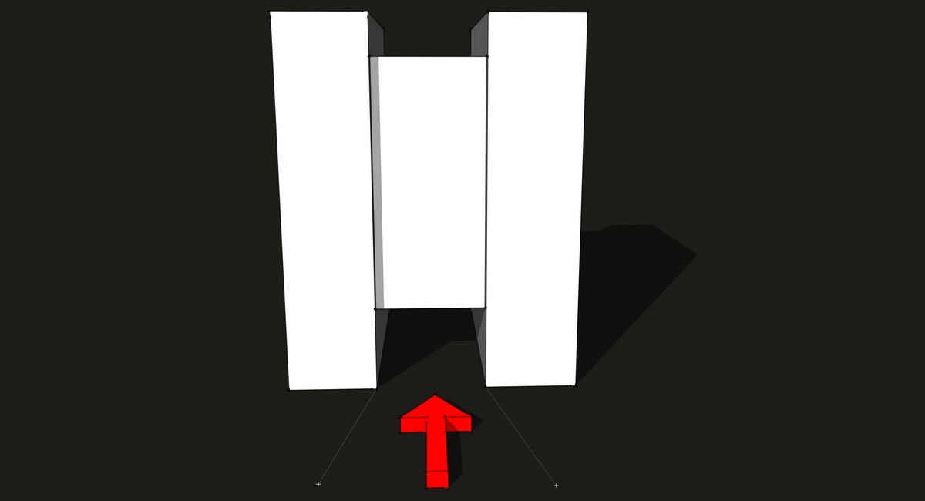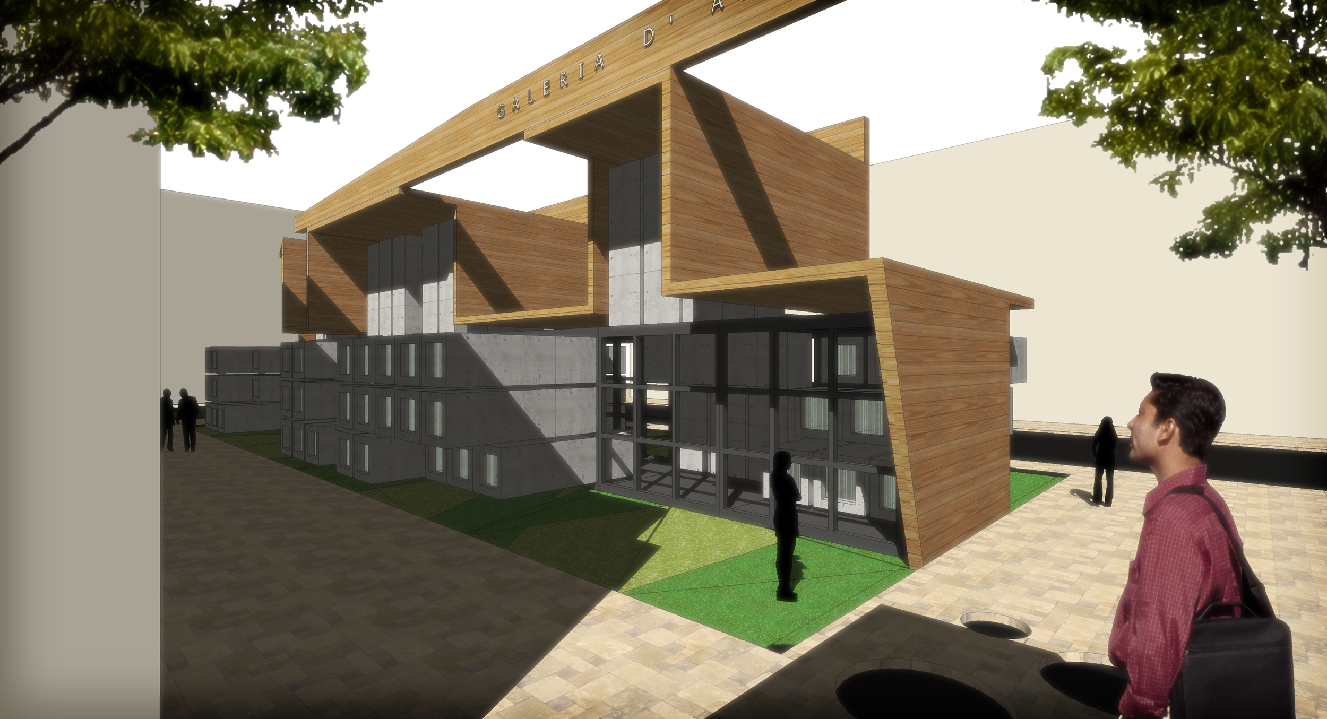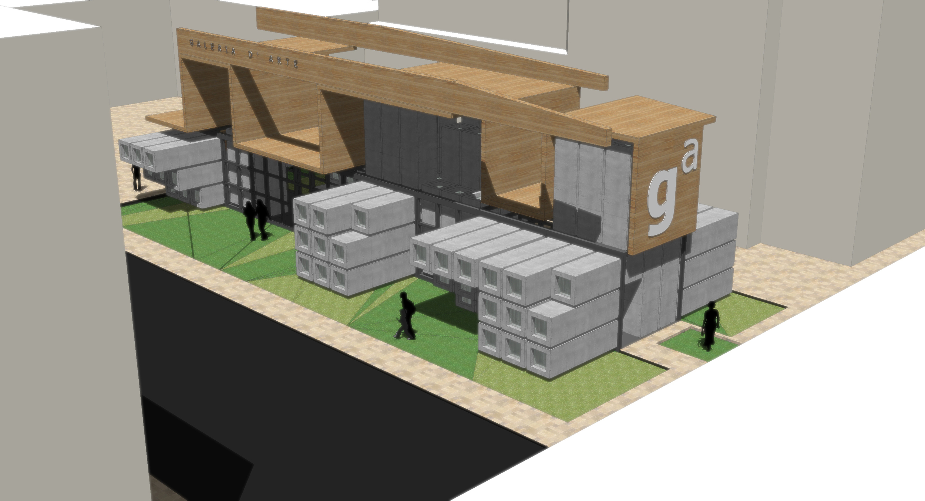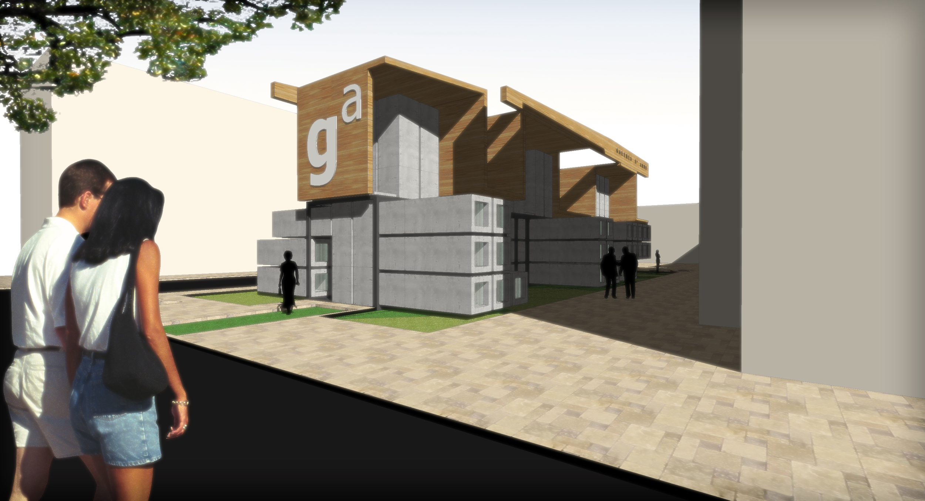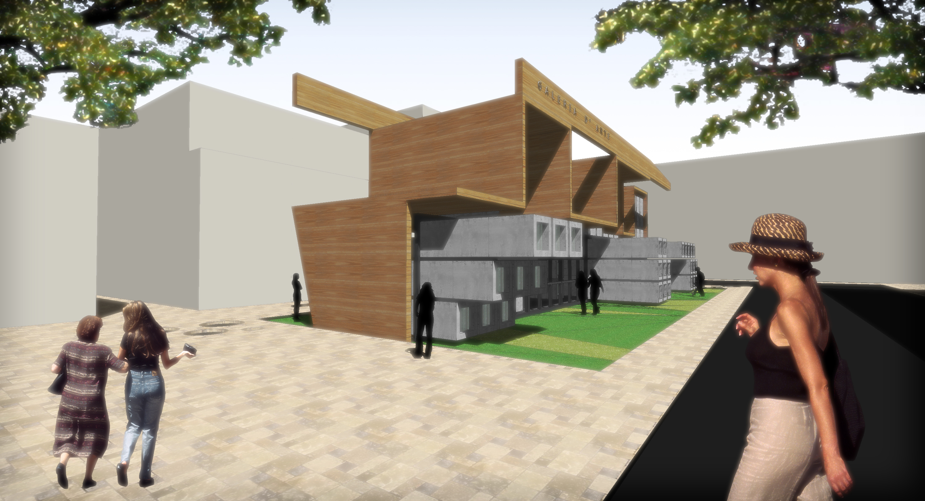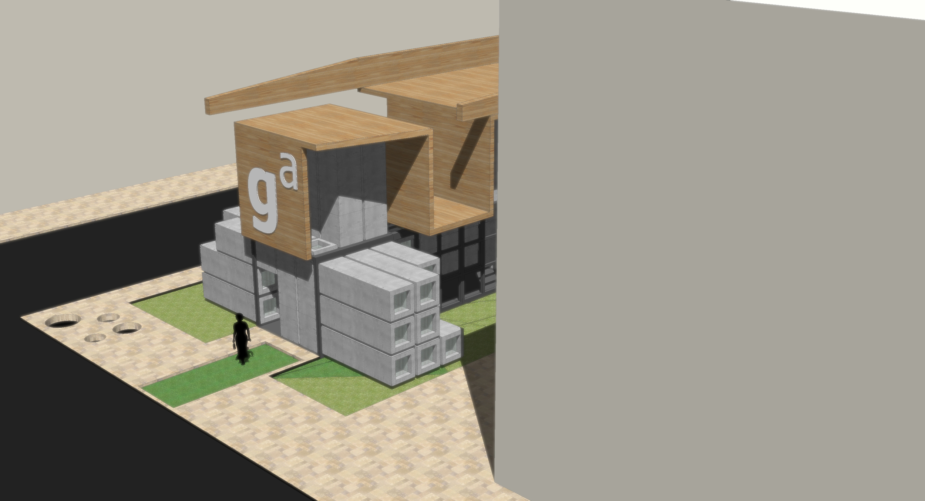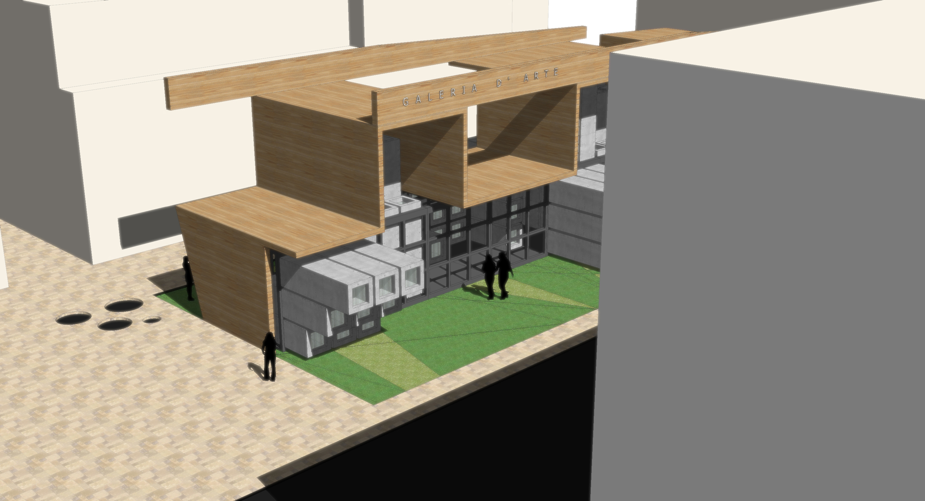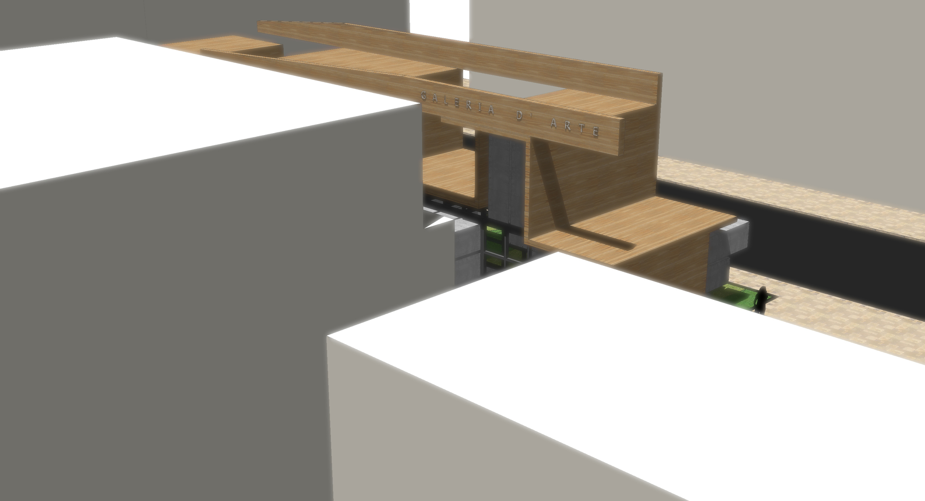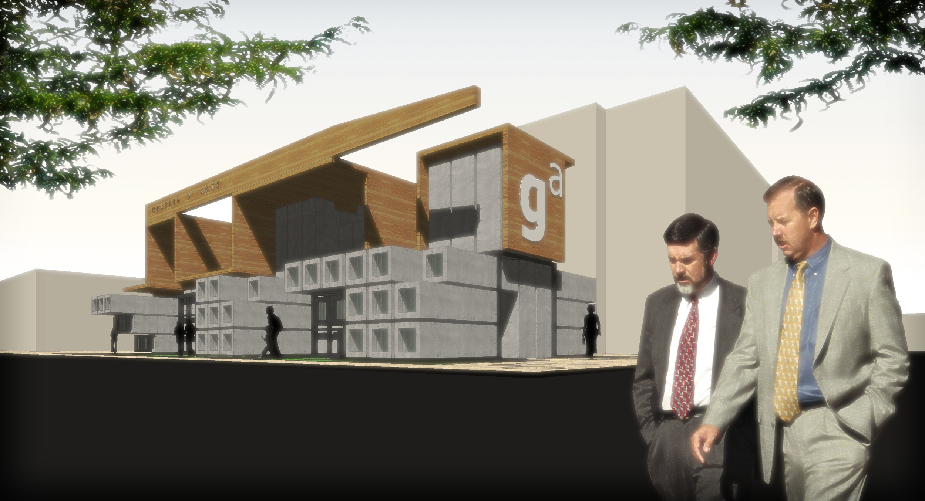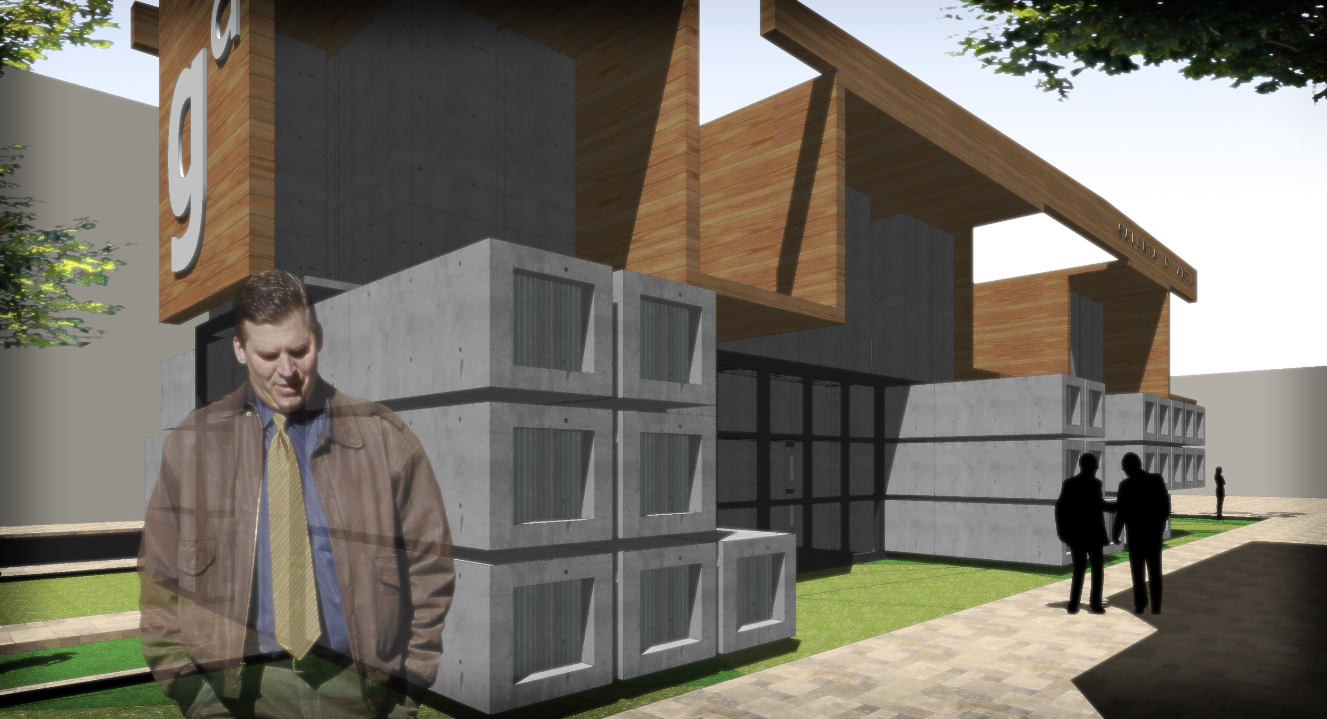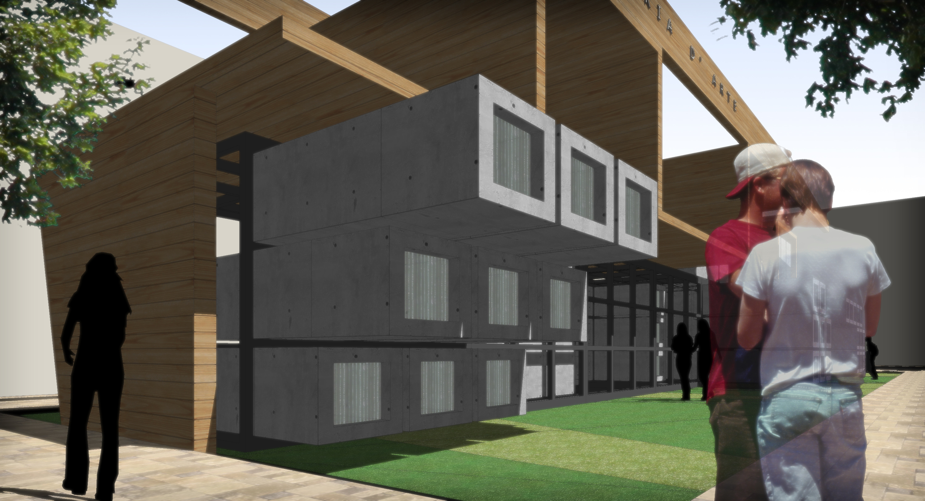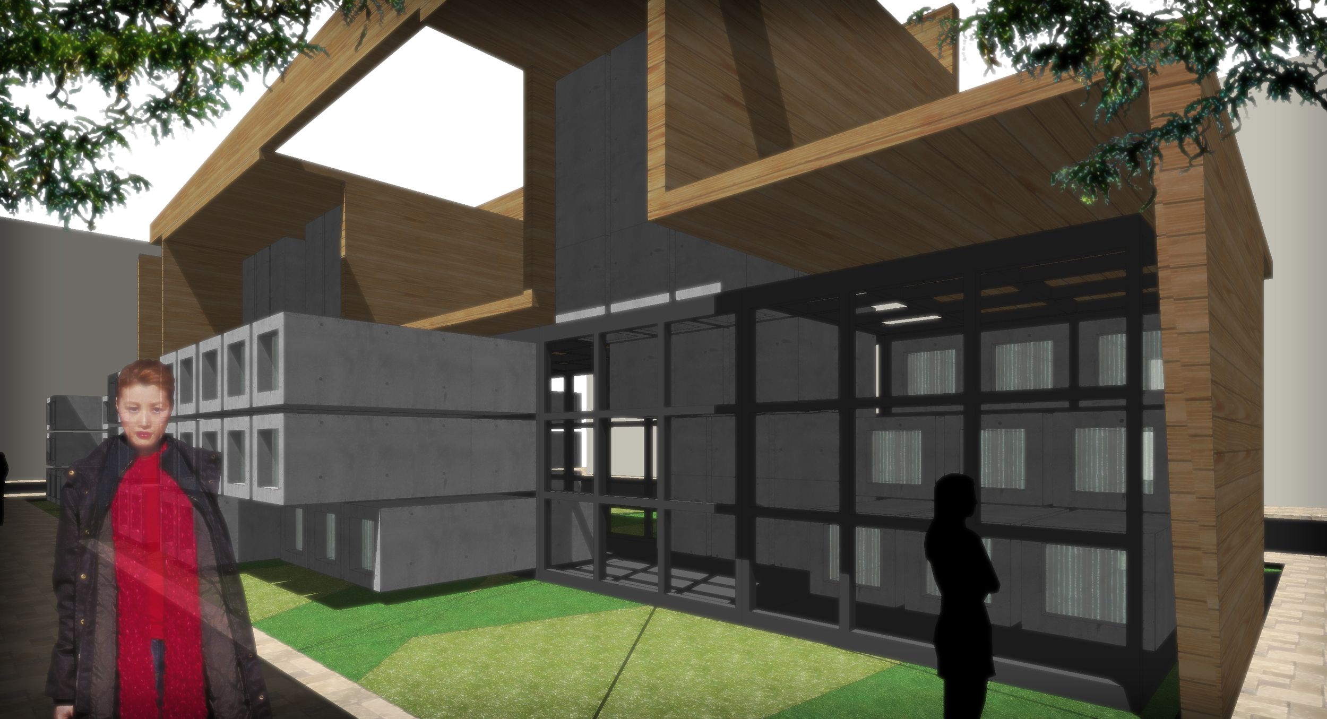Modulor 2.0
/In 2007, I was summoned for a design competition. The competition was simple: To design a building for a Real Estate Company in Lima, Peru, in such a way that it allowed a progressive investment. The Lot was given and the Program was given.
The first idea that came to mind when talking about modules and progression was Le Corbusier´s Image of him inserting a cube on his 1947 “Plug-in concept”, for the Untite d´Habitation…What if one could ACTUALLY do that?
Le Corbusier Unite d´Habitation ... Image from the WWW.
By creating a 3d grid and designing modules that could be built elsewhere and inserted into this grid via a construction crane several things may happen in terms of architecture and the business of selling buildings:
1. The investment could be controlled by actually building what you sell…when you sell it.
2. You could create different façades… Actually the façades would create themselves as one sells the units.
3. The spending could be allocated towards the common areas creating a building that looks finished even if it´s not…
The answer became in the form of a new concept: Modulor 2.0. A simple but complex module system that would accompany the real estate business, creating architecture along the way, as the business is completed...thus lowering the risk of investment and creating different and interesting architecture along the way.
Above you can see the housing module being inserted into the grid.
Volume studies for the main grid and social areas. Entry study.

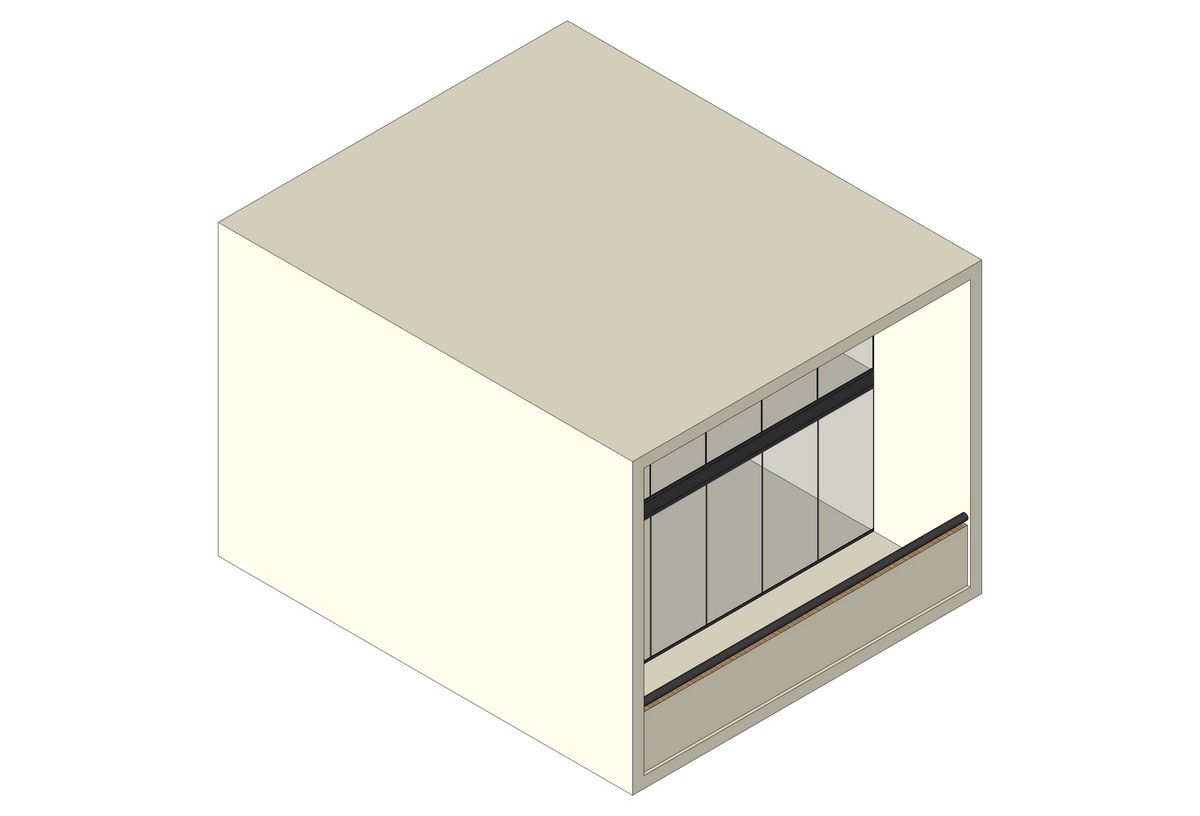
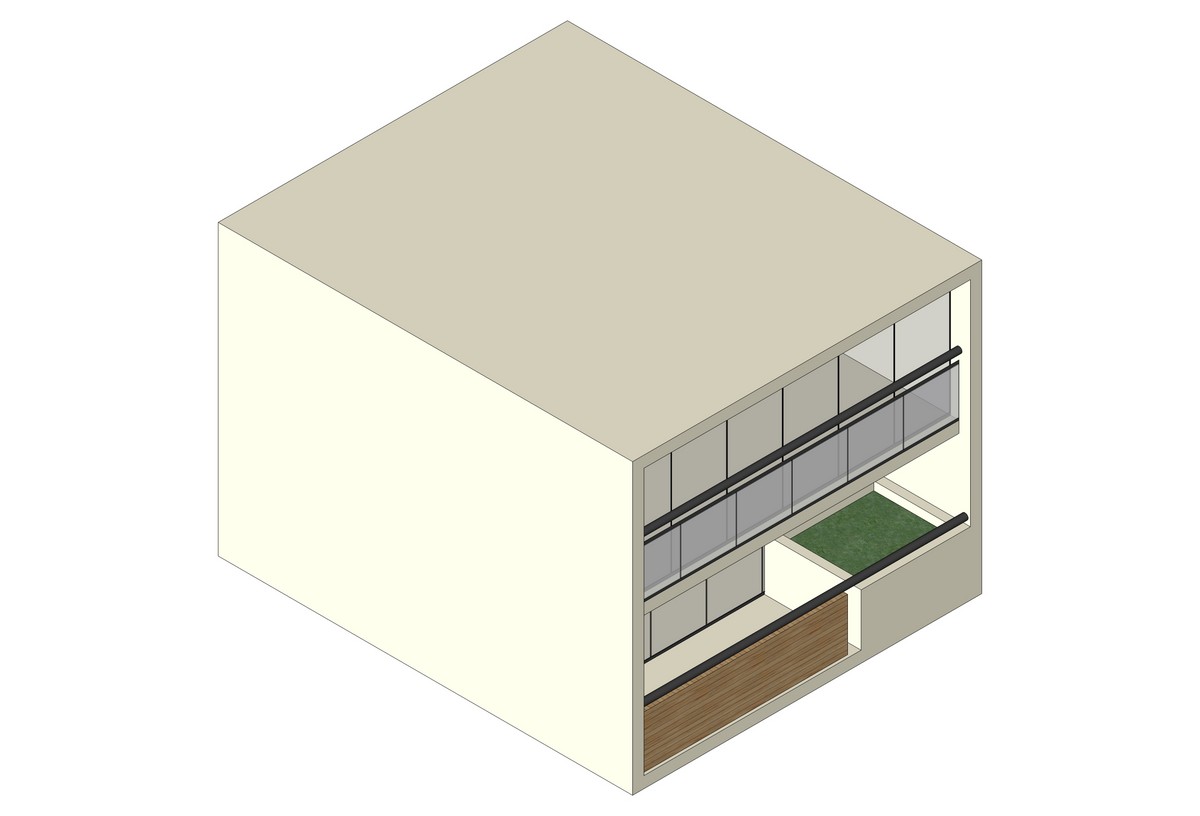
Exploded axonometric view showing the Grid and the modules.
