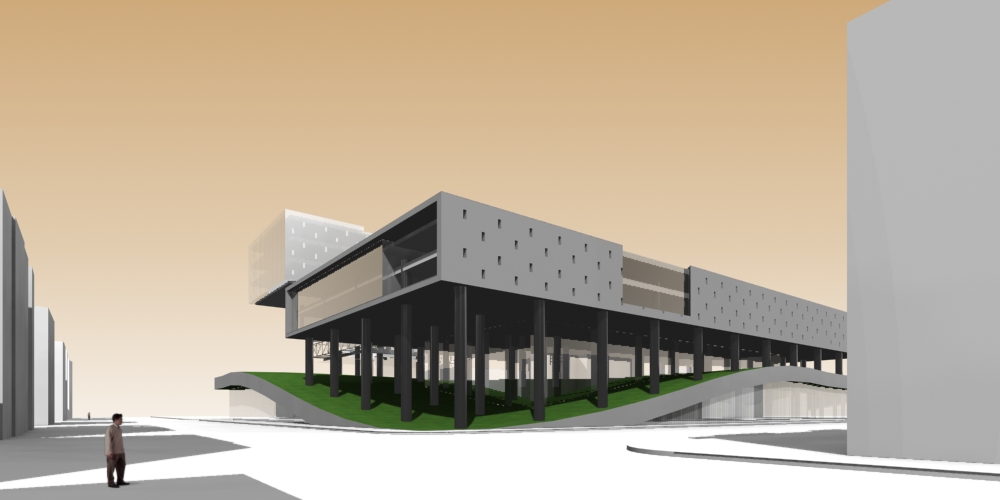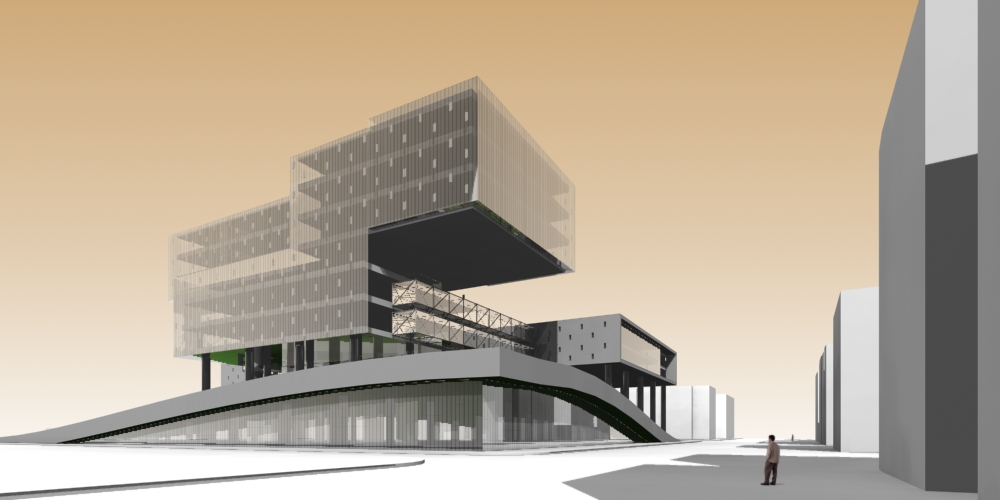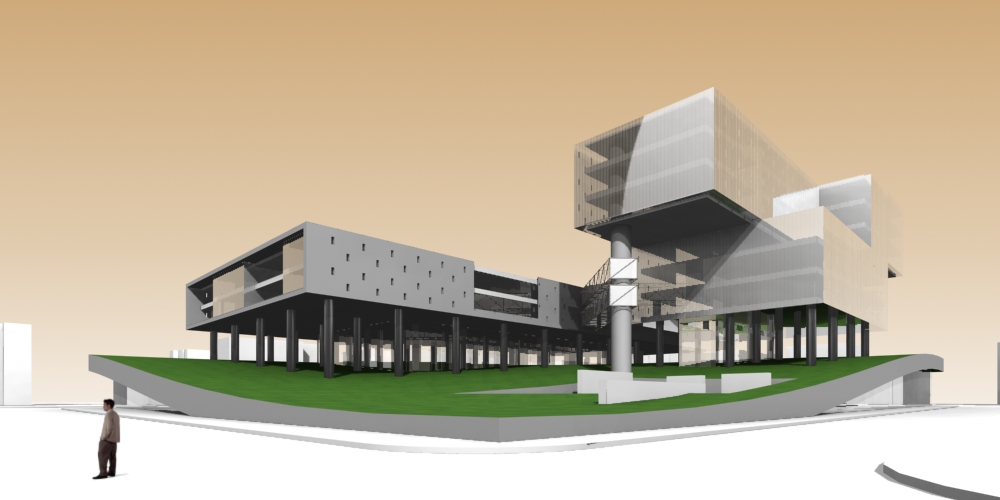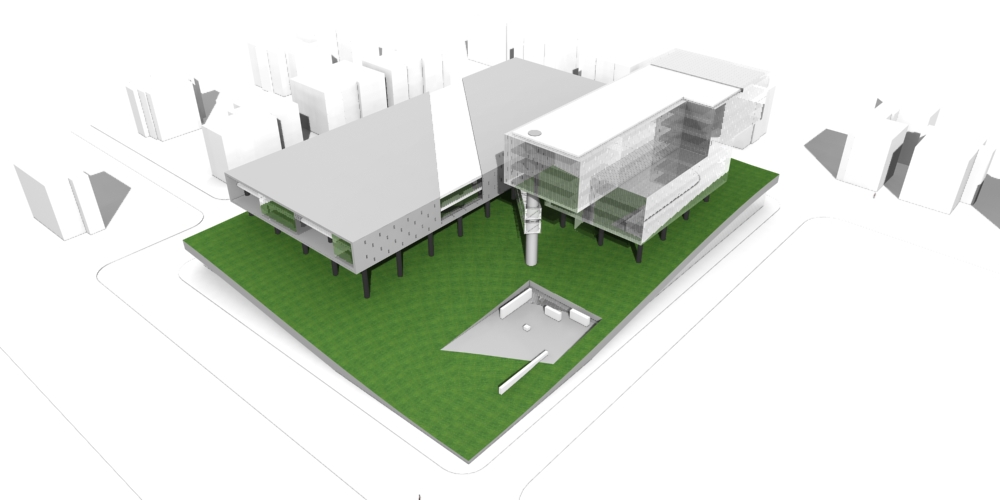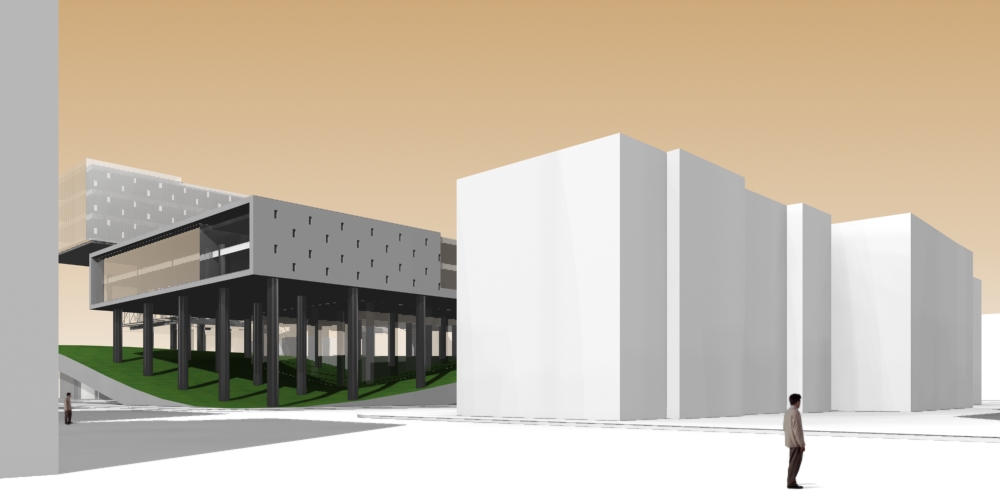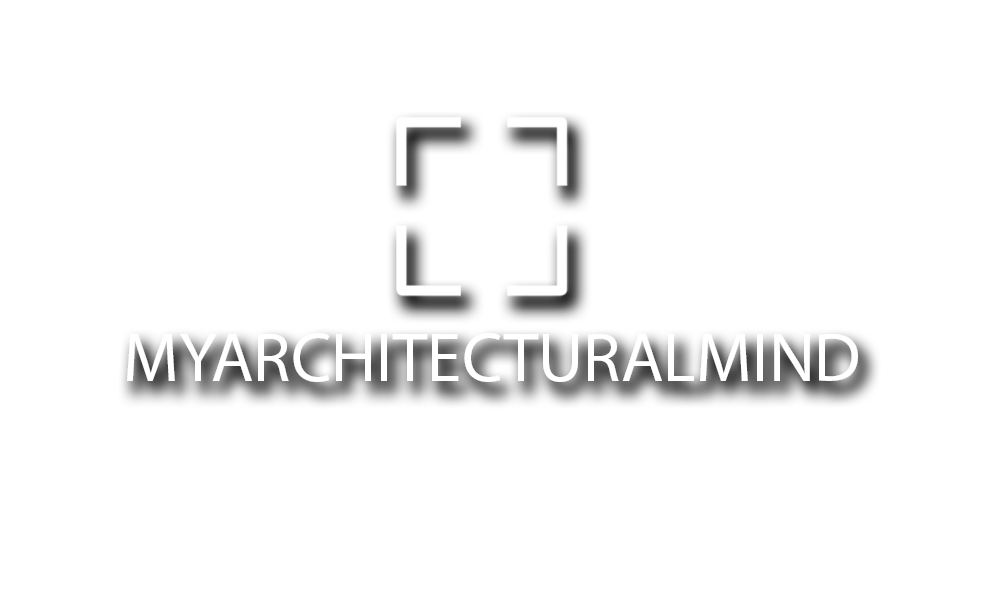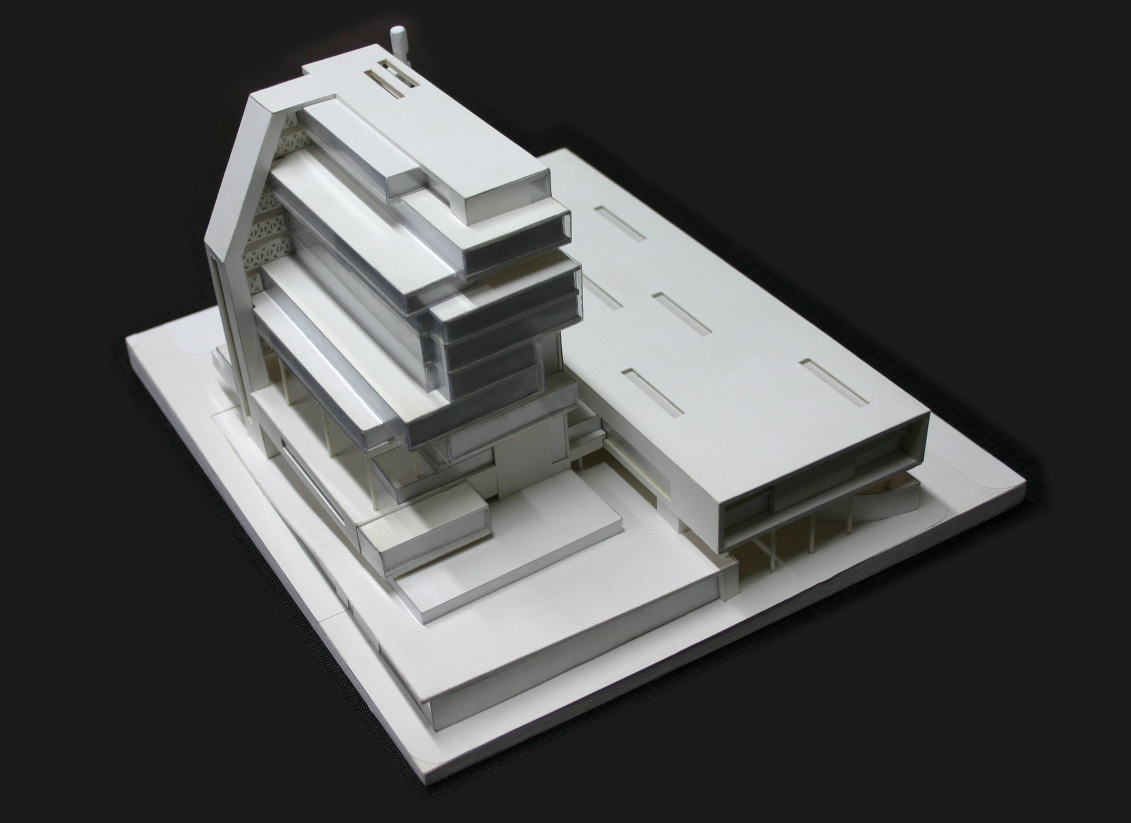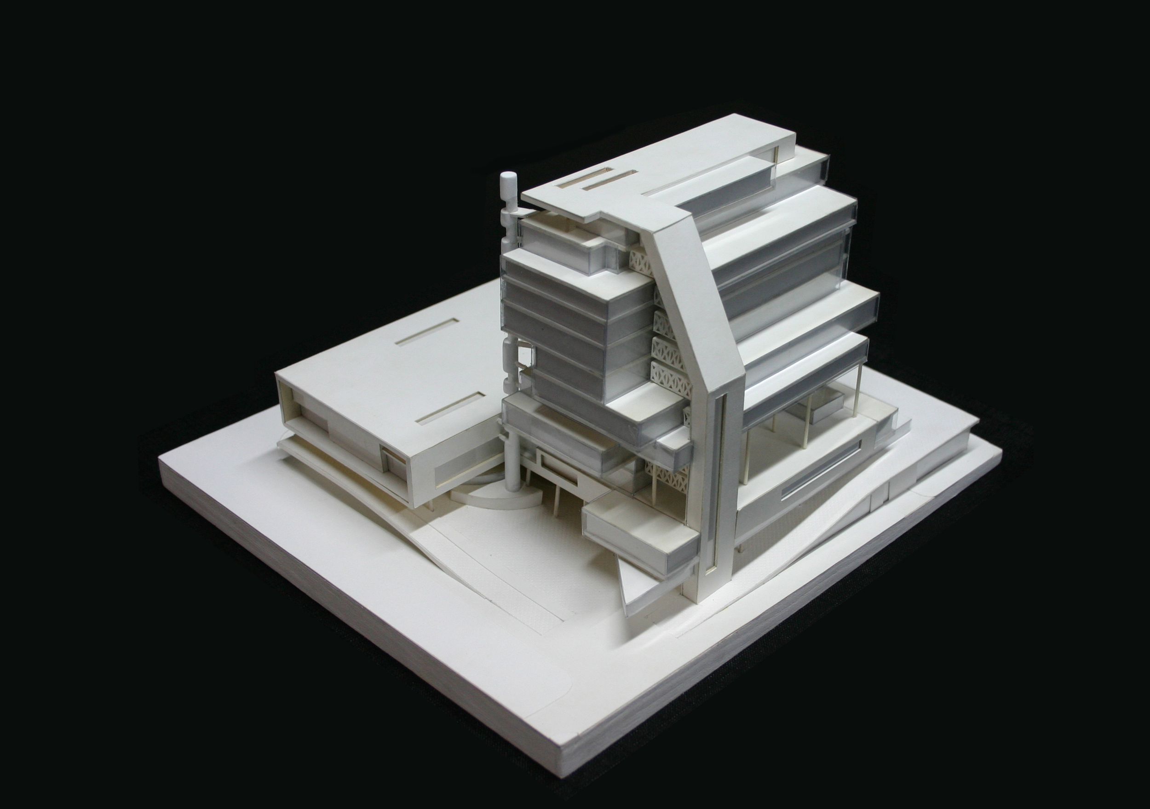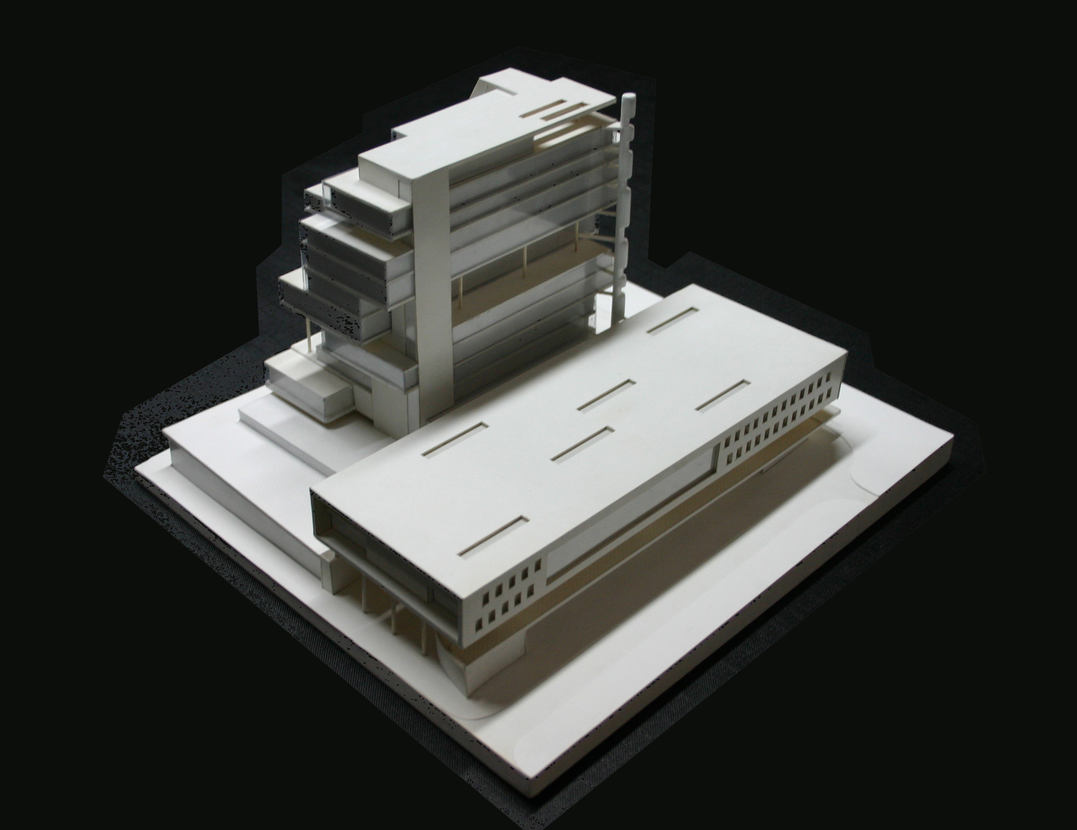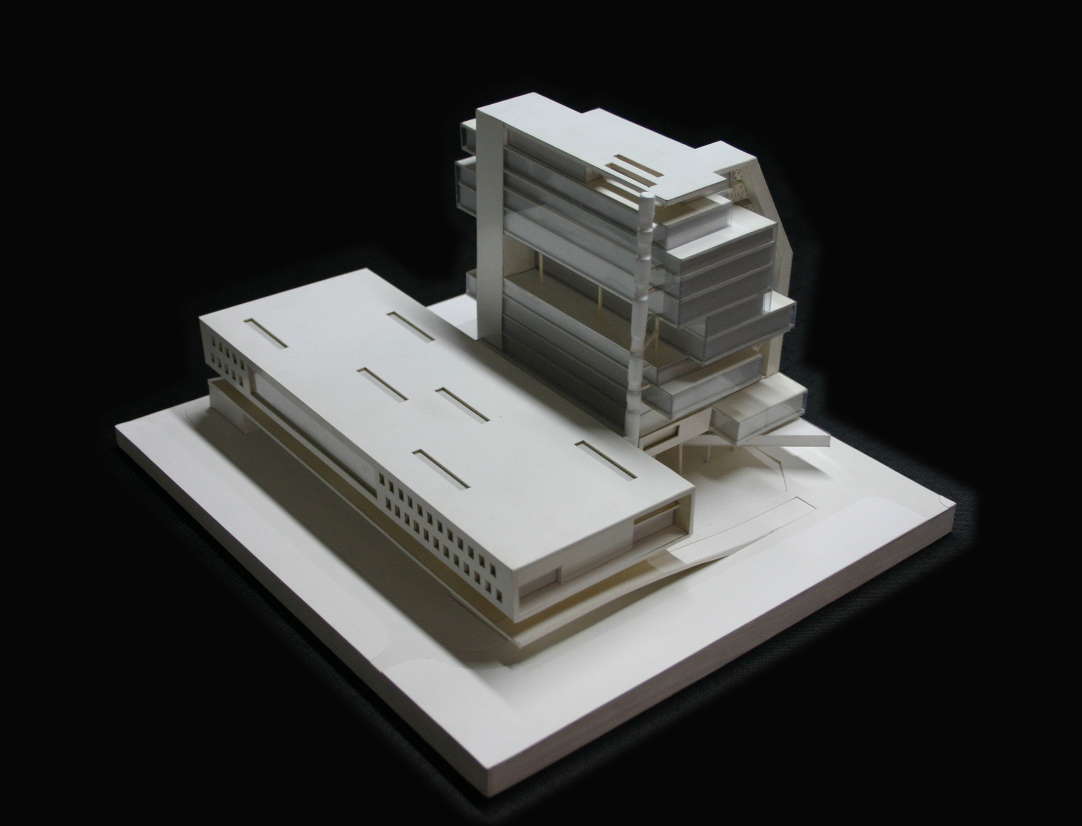Czech Republic Public Library Competition - Concurso para la Biblioteca Pública de la Republica Checa
/This is another competition that I worked with Jesus Jauregui. This time the entry was under my name. The design turned out pretty interesting and we where competing with the big guys internationally.
The main idea was to integrate the public library floors with the park behind and to create a walk-able park on top of the public space. This the concept was divided in two : the public library slabs, which had a folded membrane as a roof that integrated with the park. and the office and research building, whose form was abstracted form a stack of books.
The library is located in a very traditional part of Prague so the first level somehow tries to mimic the facade qualities of the buildings next to it. The design tries to invade as litte as possible the urban context to all the tall structures are pushed back to allow for a breathable public area.
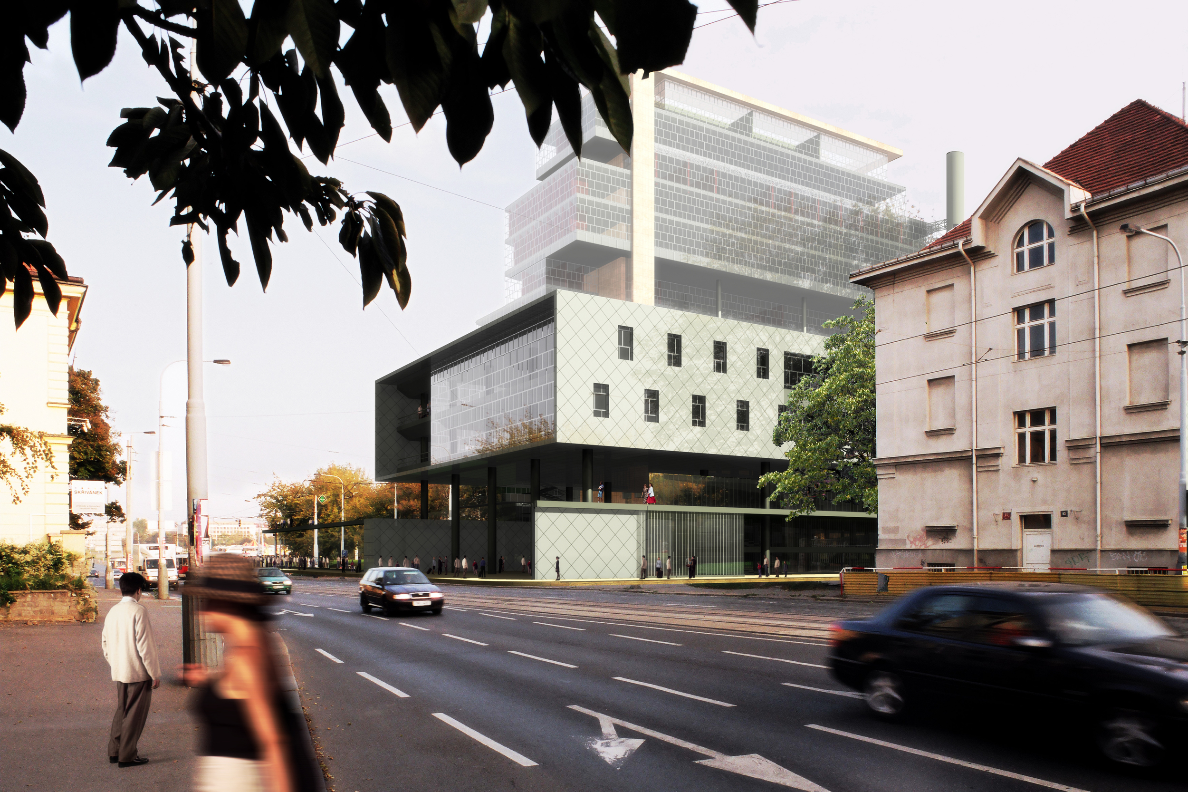
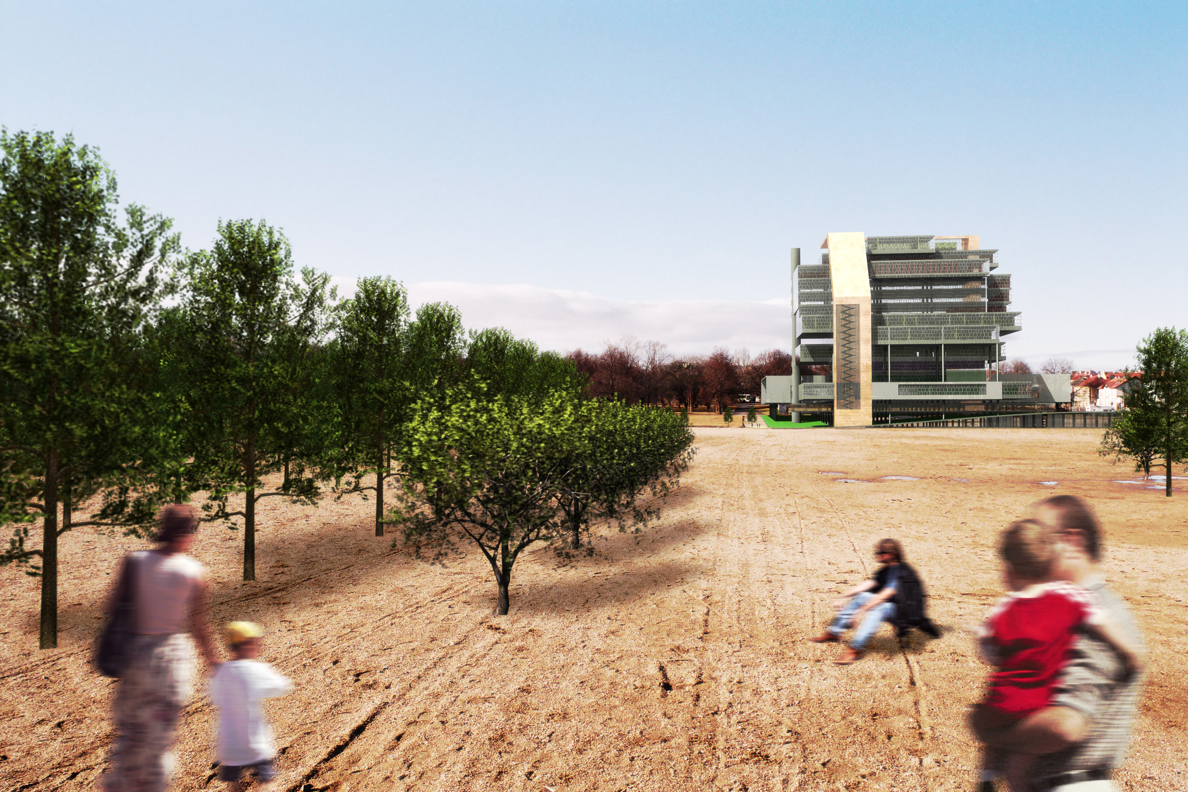
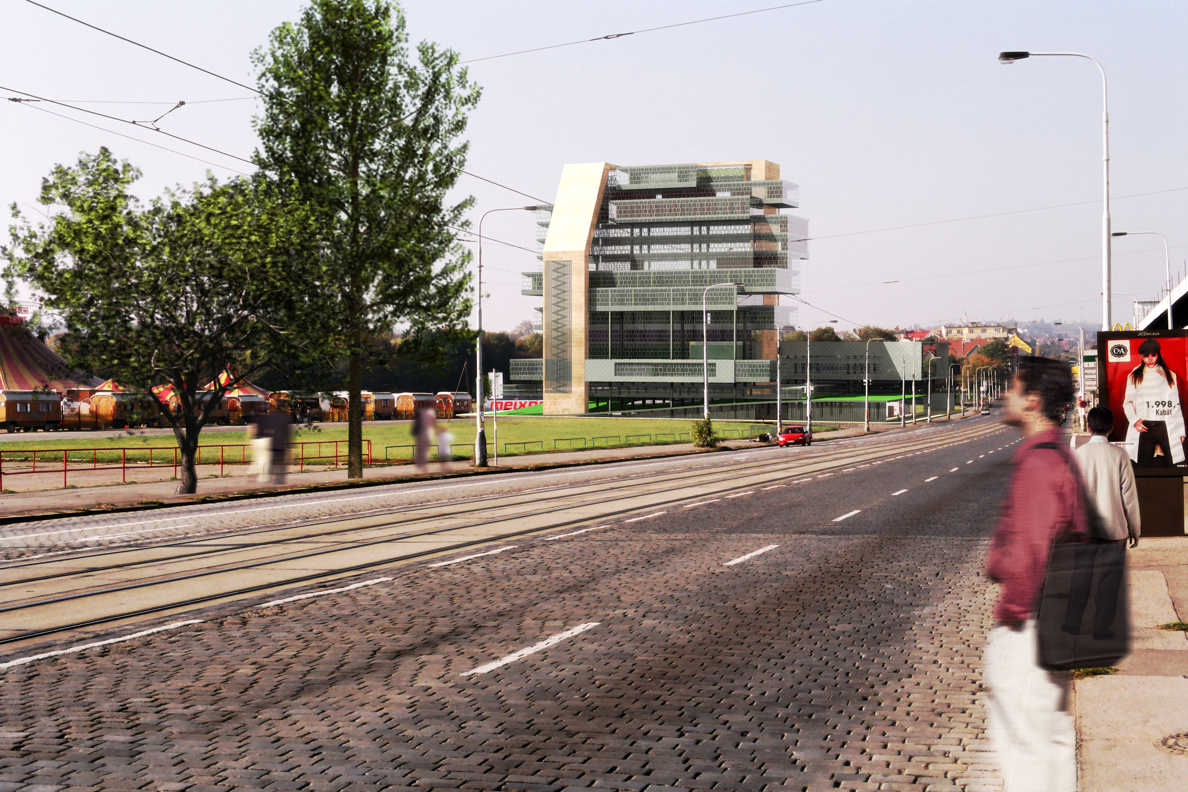
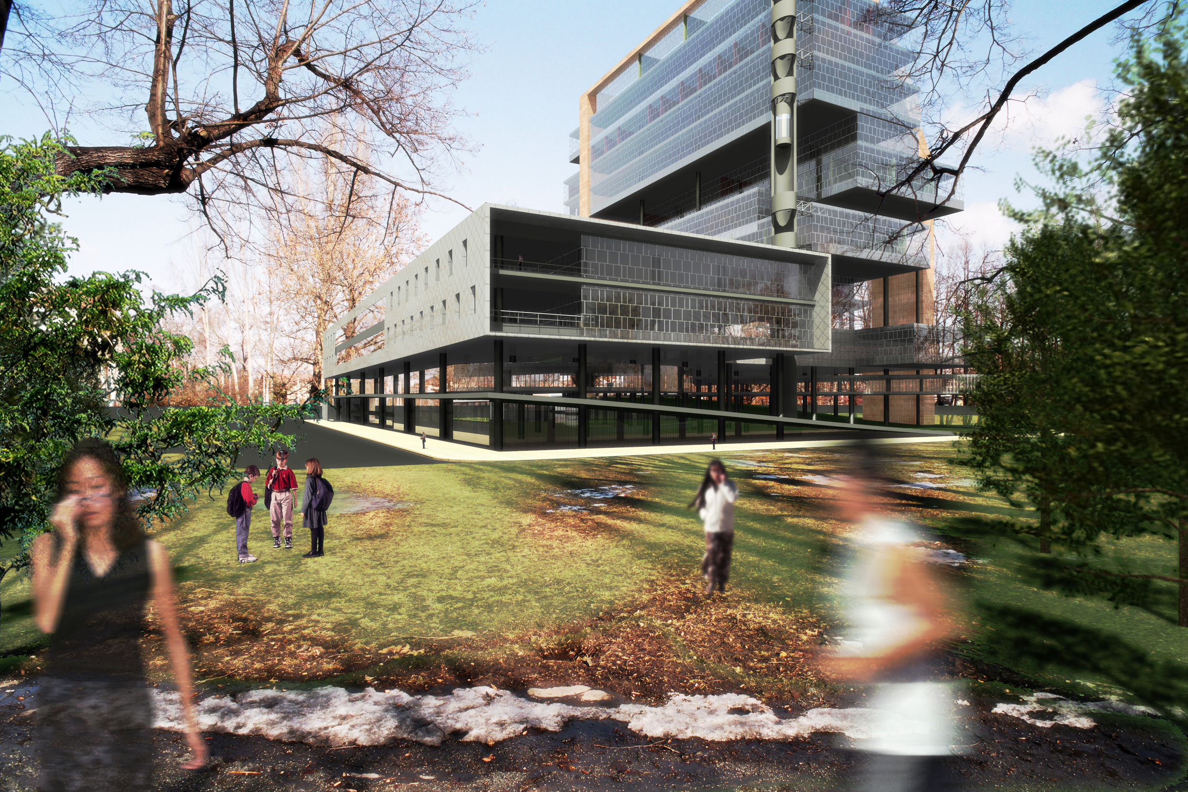




Inside, ramps and walkways in double, triple and cuadruple height spaces controlled the public flow alowing for a very dynamic bluildinng. Of course the competition entry had many versions before the final one (version 3).
DIfferent Versions before the final one:




