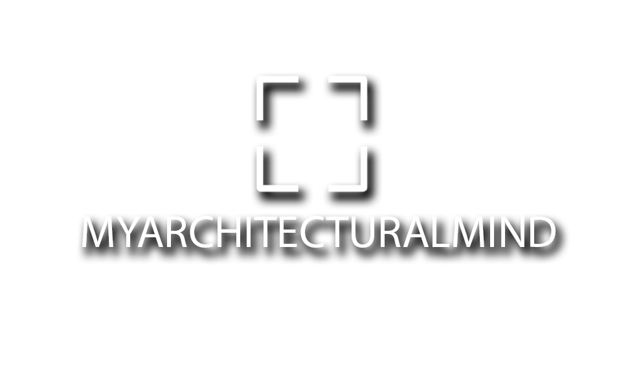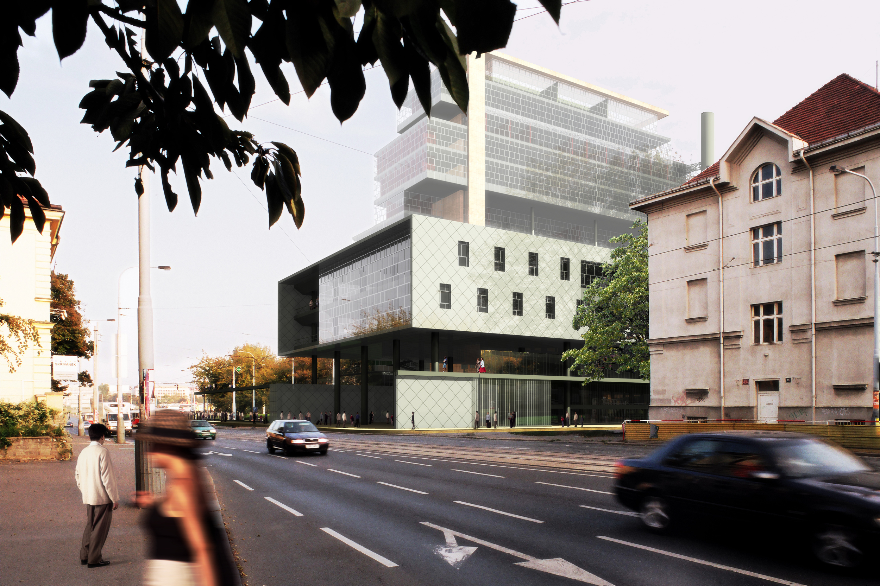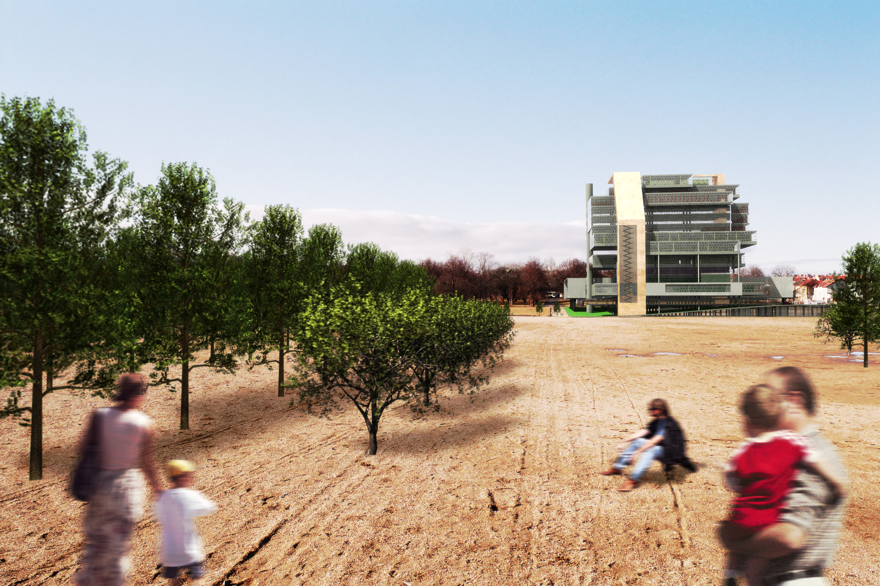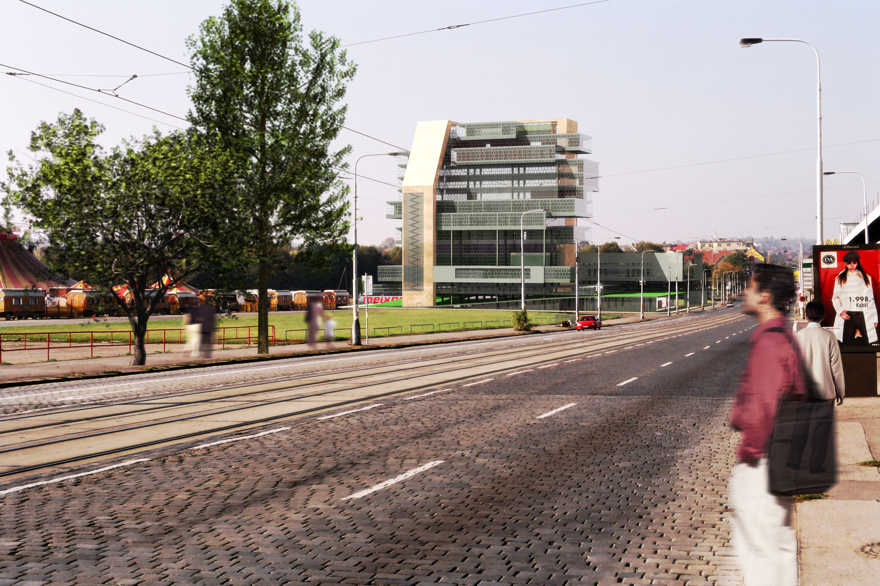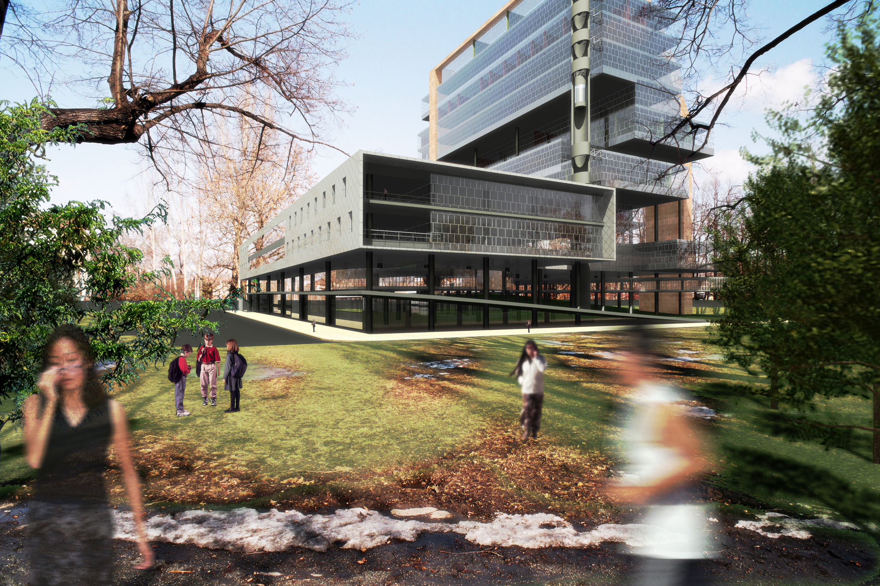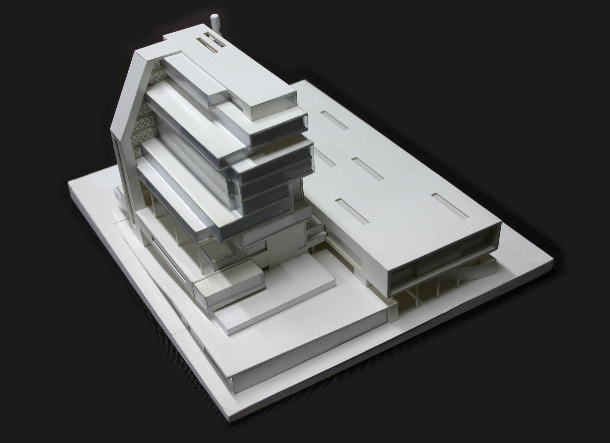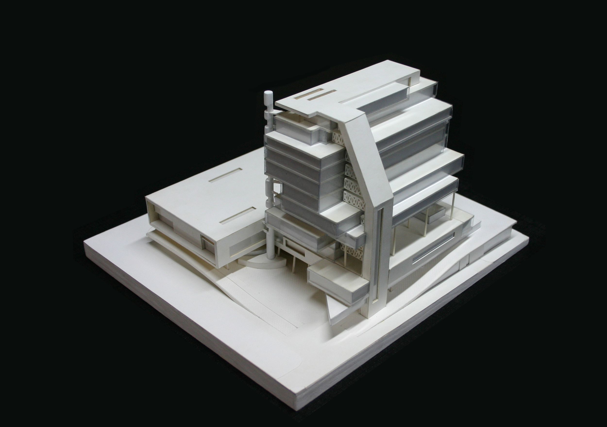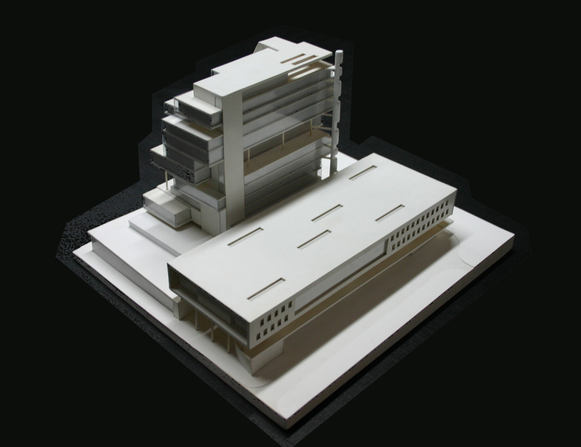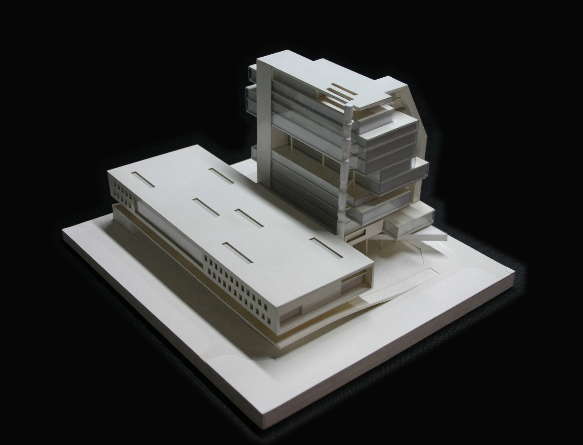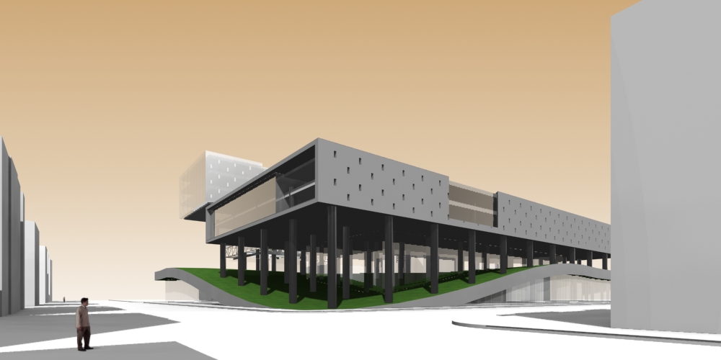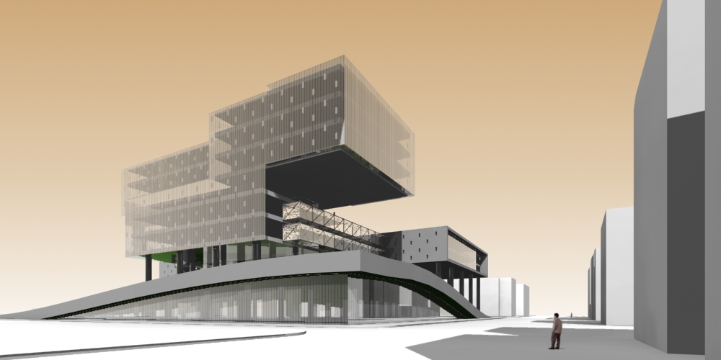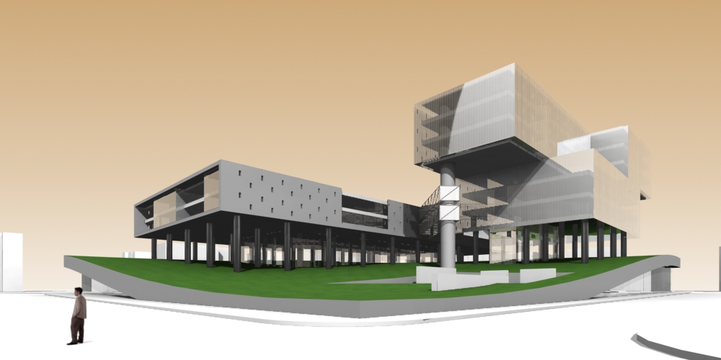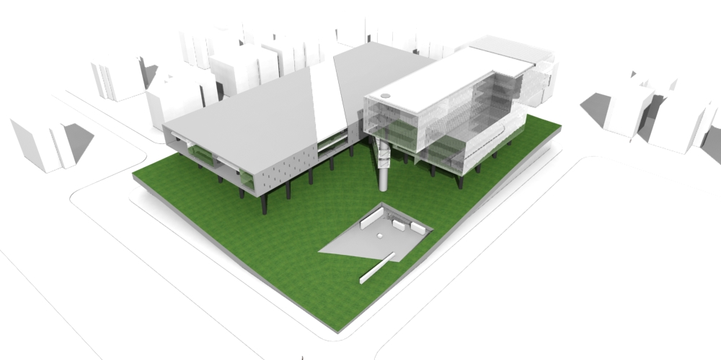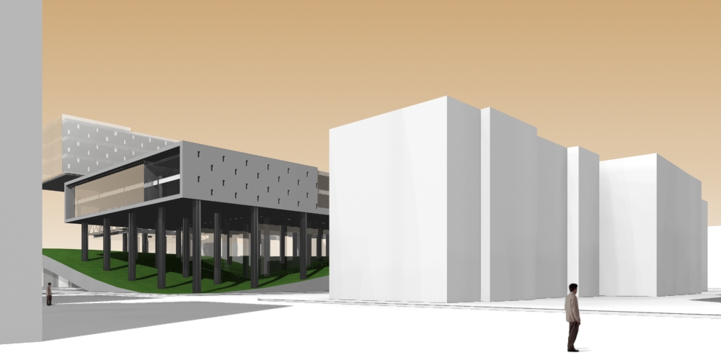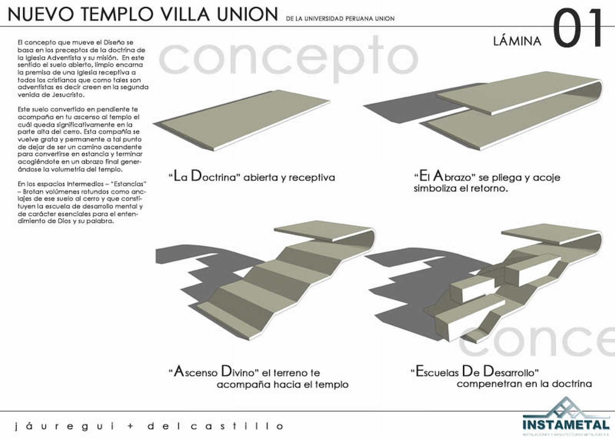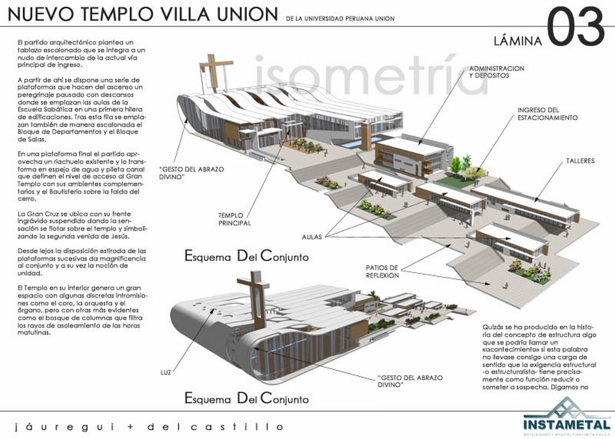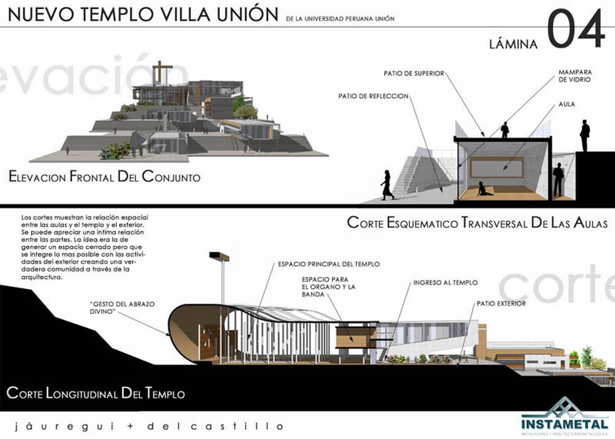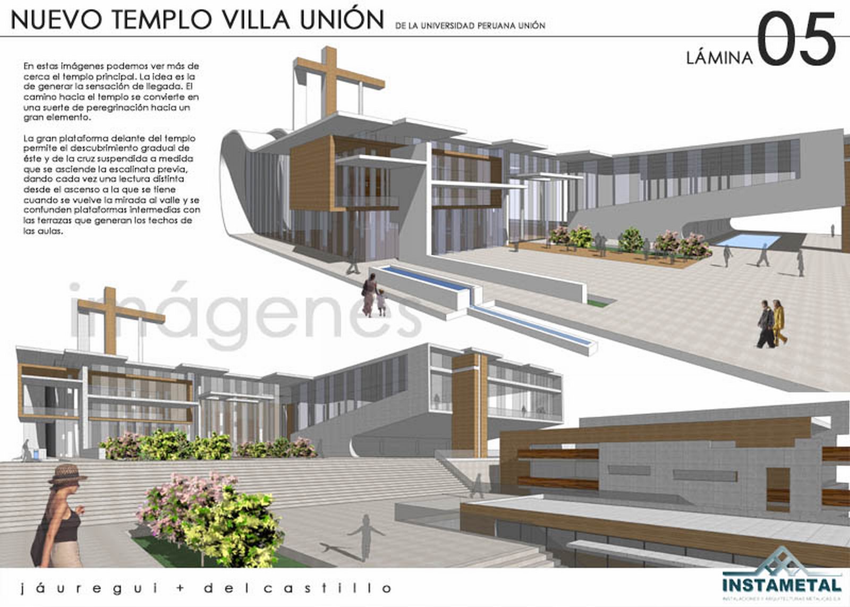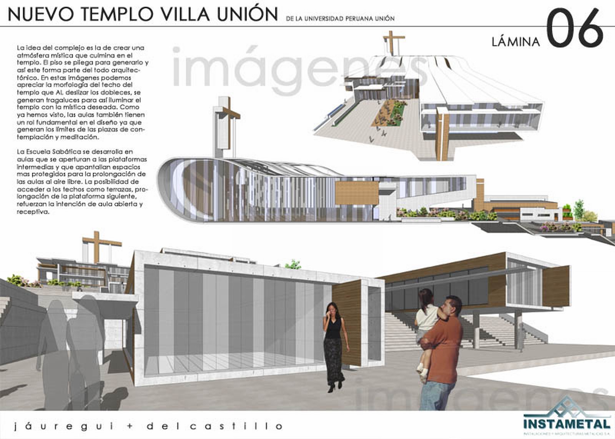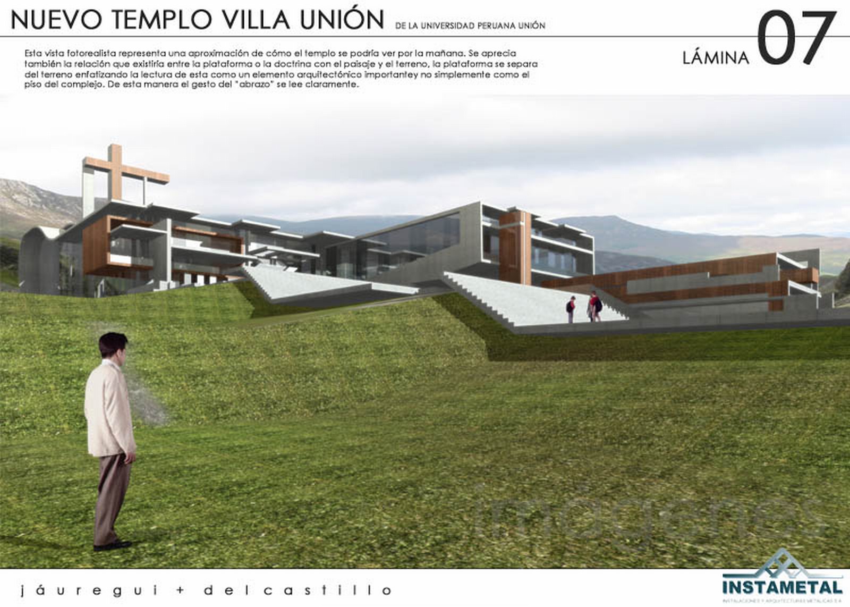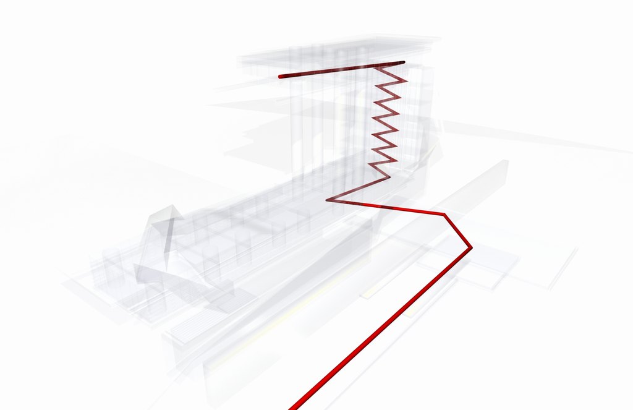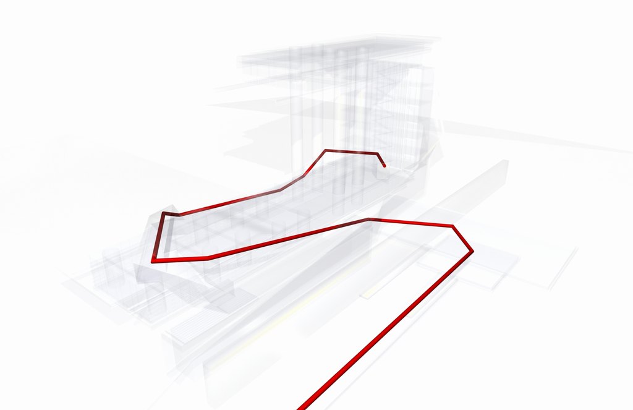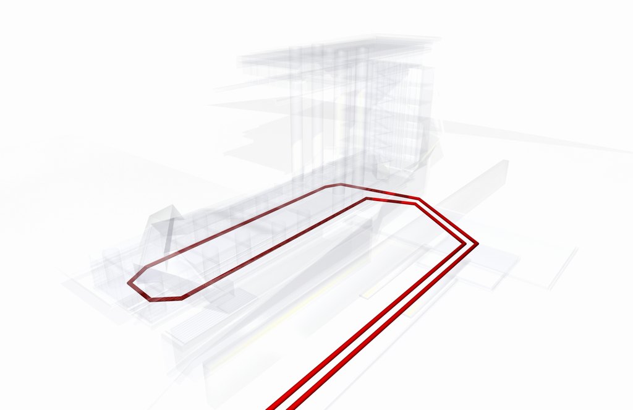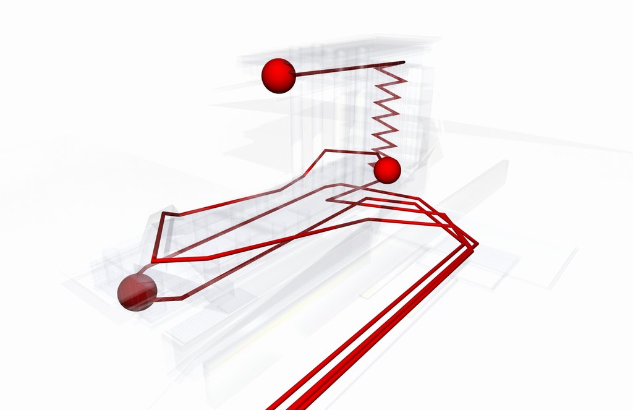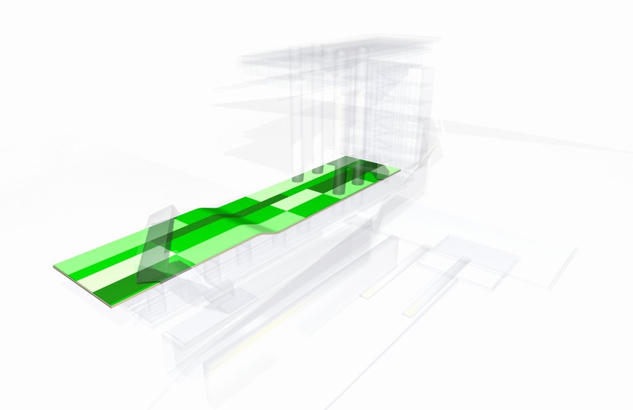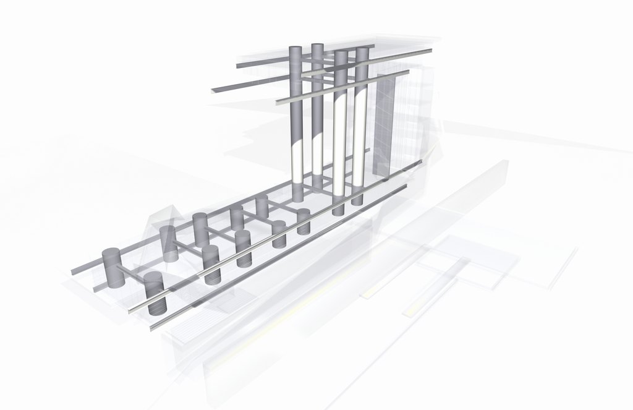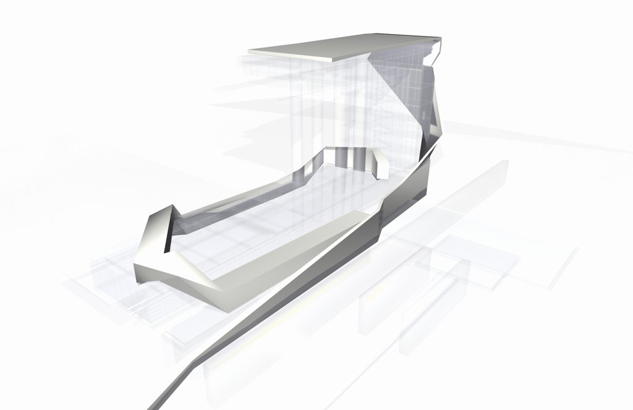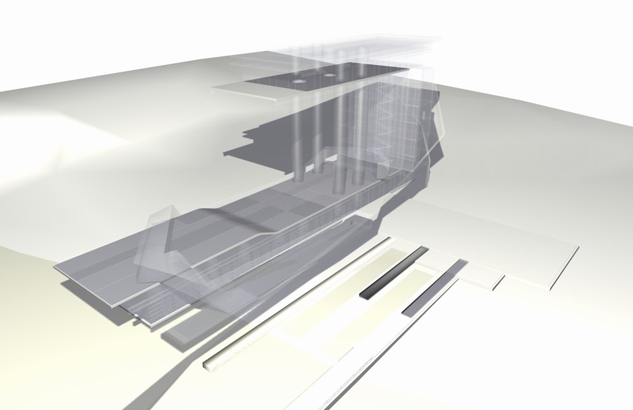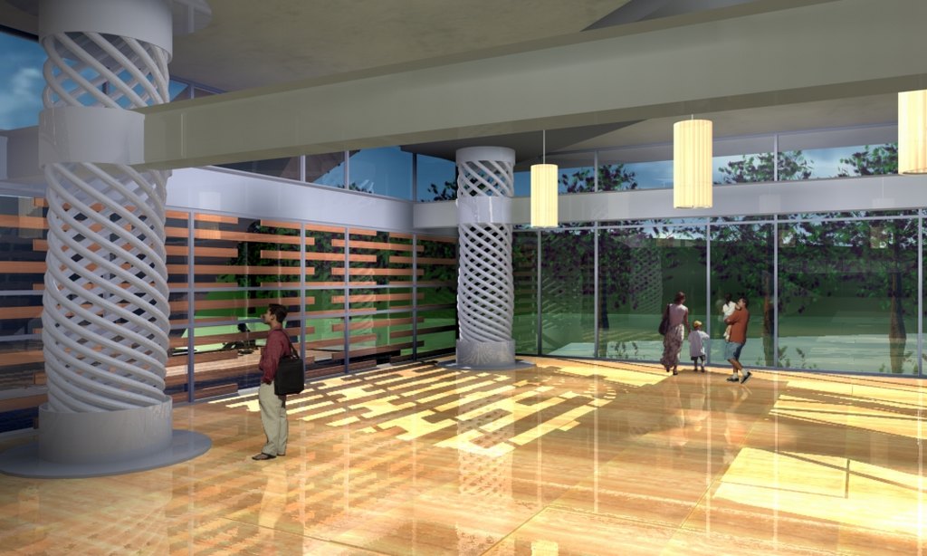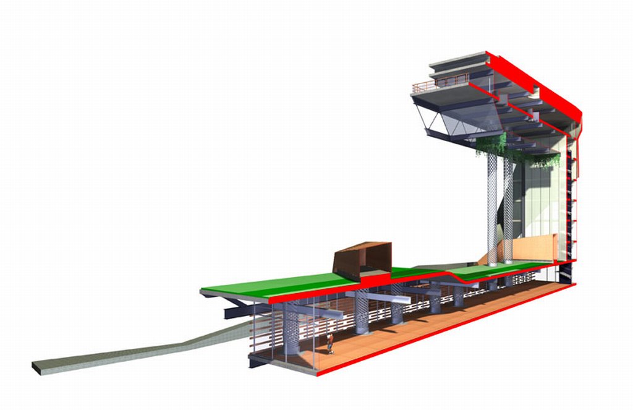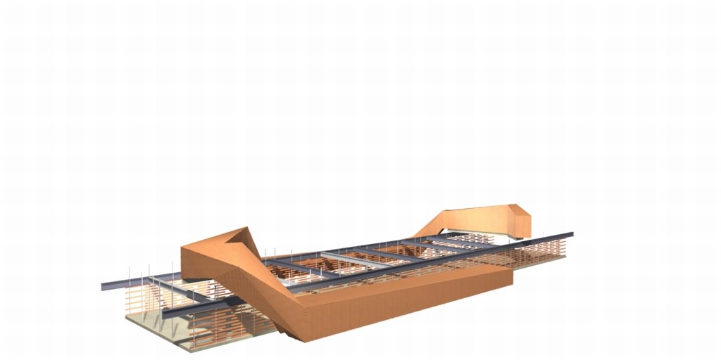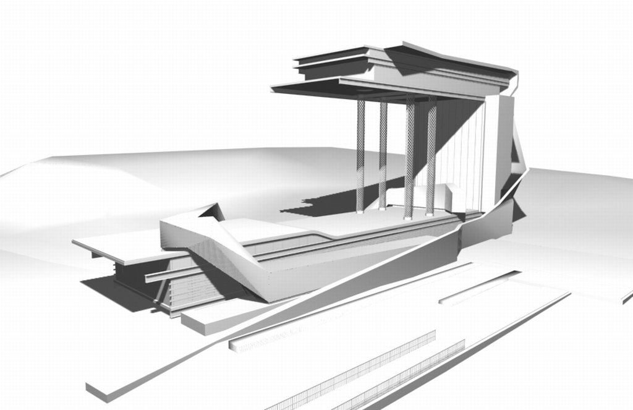The Museum of God was a submission for an international design competition. The idea was to create an architectural marvel in a fashion that it would rival the ancient cathedrals becoming a modern icon.
This museum is conceptualized to reflect our times in relation to the concept of god. The museum is organized through three paths : the path of the believer, the path of the atheist and the path of the skeptic.
The path of the believers is a staired path that reaches the top platform from which is the only place where one could see the unreachable roofed garden. This garden symbolizes Eden, a place to yearn, but a place one cannot reach.
The path of the skeptic is manifest as a squared section tube, clad in copper, that, as a gesture to the garden of Eden, crosses the building, as well as the garden. But this path has no windows, no light and is enclosed to the religious concepts of the building. Is is a walk-through path with a dead end.
The path of the atheist is a square glass hall, below the garden of Eden that serves as a lookout to the lake. It feels the garden presence above, but cannot see it but is still a serene environment. It comes out the same way it comes in.
The building, like a cathedral, amazes the passerby with its technical and structural achievements.
The entry was granted a special mention and earned the third place. It was very polemical and controversial.
